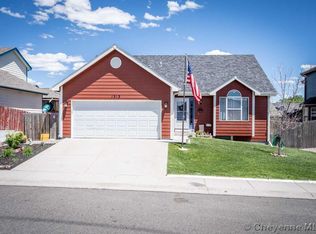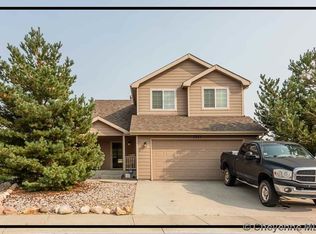Fabulous two story home in Harmony Meadows. The airy vaulted ceiling illuminates natural light throughout. The fenced backyard is the perfect spot for entertaining. This home is truly a must see.
This property is off market, which means it's not currently listed for sale or rent on Zillow. This may be different from what's available on other websites or public sources.

