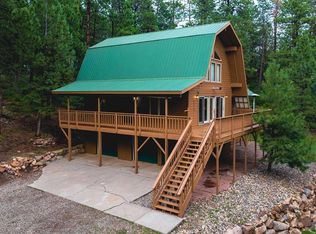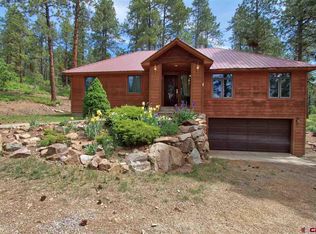If you are looking for peace and tranquility, look no further! Located in the pristine Los Ranchitos community, this residence is surrounded by pine forests, and provides big views of the valley below; you are only 5 miles from Lemon Reservoir, and 12 miles from Historic Downtown Durango. The property is great as a full time or part time residence; it offers easy maintenance, and there is plenty of space for friends and family in the 2,960 square foot home, and the 832 square foot private studio located above the oversized 2-car garage, all of which is sitting on a 3.2-acre lot.***MAIN RESIDENCE: This attractive almost 3,000 square feet home with 3 bedrooms, 2.5 baths, and family-media room enjoys a very private, Colorado setting with unobstructed views of rolling mountain ridges. You will begin to notice the quality craftsmanship as soon as you arrive at the front entryway. Some of the homes amenities include: a 30' high vaulted aspen tongue and-groove exposed beam ceilings, solid white oak hardwood flooring, granite countertops, recently updated appliances, custom hickory cabinets, re-circulating hot water pump, remote-controlled blinds, and more! Walk through the front door into the welcoming country kitchen featuring stunning granite counter tops with bar seating, custom hickory cabinetry, and stainless steel appliances - Whirlpool Gold refrigerator, Bosch dishwasher, and GE range/oven. Enjoy your morning coffee in the cozy breakfast nook while watching wildlife wander through your front yard. A highlight of this home is the wall of windows in the living room that pour in natural light while overlooking the mountains and forested valley. A Hearth Stone wood stove in the corner helps heat the home during winter months, while access to a wraparound deck allows for great summertime gatherings. The main level master suite offers privacy from the rest of the home and features a tiled walk-in shower, over-sized Jacuzzi tub, and large walk-in closet. Overlooking the living room is an open loft, great to use as a 3rd bedroom with 2 closets, kids play area or use this light and bright space to work on your favorite hobbies and crafts. In the walk-out basement, find a spacious family room, bedroom, full bath, laundry/craft room, and mechanical room. Working as a great home theater or game room, the family room is wired for surround sound and has access to a flagstone patio in the large backyard.***DETACHED GARAGE WITH STUDIO BUILT IN 2007: Outside the home, a circular driveway connects to the detached 2-car garage with room for a workshop. The adorable 832 square foot studio with a three-quarter bathroom. The studio features alder wood built-in shelving, a magnetic wall for easy pin-ups, bath, the studio is a great space to use as a home office, guest quarters, or drafting room.***PROPERTY: The property offers extra parking space for vehicles or your RV, air streamer or camping trailer. The wonderful 10' x 12' garden shed has electricity, and it's a great place to store your garden tools. This is a beautiful residence is nestled among the stately Ponderosa pines, blue spruce, and aspen trees with a seasonal spring running through the lot. TWO HORSES ARE ALLOWED. ***SUBDIVISION: The Low HOA dues includes all water both indoors and outside (water is not metered which keeps your utility bills low). The Los Ranchitos community enjoys close access to hiking, biking, ATV-ing and snowshoeing. Neighbors are always there to help when you need it and keep an updated phone tree if you ever need that extra cup of sugar. The roads remain plowed in the wintertime and well maintained during the rest of the year. This charming wooded sanctuary near Durango has been enjoyed by its original owner for over 15 years. They are looking forward to finding someone who will enjoy this magic property as much as they did!
This property is off market, which means it's not currently listed for sale or rent on Zillow. This may be different from what's available on other websites or public sources.

