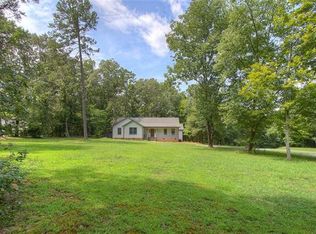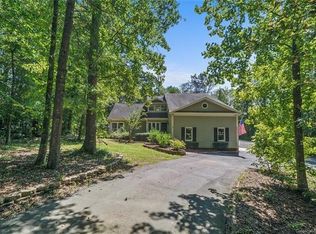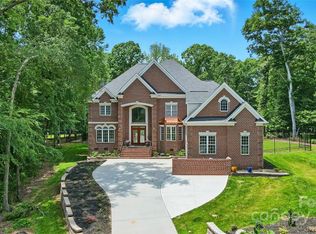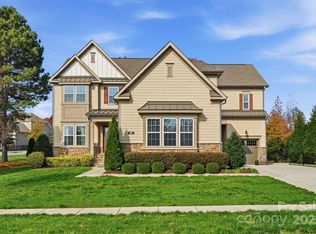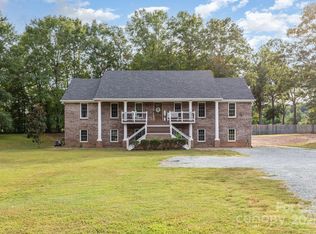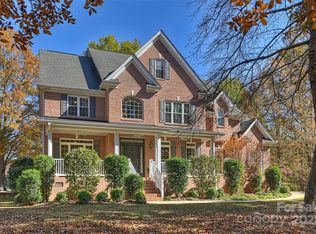If you are searching for Luxury with NO HOA, enjoy this personal oasis with SALTWATER POOL only 10 minutes to Matthews, Waverly & Wesley. 1317 Longleaf Court checks ALL the boxes with Dual Garage capacity for 5-cars! Resort-style living in well-appointed home made for entertaining or multi-generational living, chickens are welcome too! This Gorgeous FULL-Brick Basement Home on 1.67 Acres w/ Screen Porch & Back Terrace overlooking SALTWATER POOL! Climate-controlled car storage for CAR COLLECTORS, Boat & RV enthusiasts. Entertain large groups around the pool with convenient 2nd KITCHEN in Basement. You will be impressed the moment you step into the foyer, heavy molding graces the dining room and office with built-in bookshelves. Open, sun-filled floor plan is anchored by main-level owner’s suite w/ spa-inspired bath, soaking tub, separate shower & custom walk-in closet. Spacious kitchen boasts SS appliances, subway tile, dual ovens & wrap-around cabinetry~perfect for gatherings & everyday living. Upstairs offers 3 Generous-sized Bedrooms w/ built-ins PLUS Large Bonus room. Finished basement designed for multi-generational living & entertainment, complete w/ 2nd kitchen, full bath, game/billiards room & SCREEN PORCH. Car enthusiasts/hobbyists will LOVE the DUAL garages: 3-car main-level garage & SEPARATE driveway 814 sf heated/cooled garage on lower level ideal for boats/workshop/collector cars. Full irrigation system, Generator hook-up in lower garage. Luxury living w/ privacy, space & convenience. PROPERTY EXTENDS BEYOND THE FENCED AREA! There are 2 SEPARATE driveways. Award-winning Weddington schools. Home Warranty provided at closing with acceptable offer.
Under contract-show
Price cut: $24K (11/13)
$1,325,000
1317 Longleaf Ct, Matthews, NC 28104
4beds
5,405sqft
Est.:
Single Family Residence
Built in 1995
1.67 Acres Lot
$1,325,100 Zestimate®
$245/sqft
$8/mo HOA
What's special
- 175 days |
- 650 |
- 40 |
Zillow last checked: 8 hours ago
Listing updated: December 09, 2025 at 03:27pm
Listing Provided by:
Alyson Keller alyson@kellercarolina.com,
Keller Williams Ballantyne Area
Source: Canopy MLS as distributed by MLS GRID,MLS#: 4270889
Facts & features
Interior
Bedrooms & bathrooms
- Bedrooms: 4
- Bathrooms: 5
- Full bathrooms: 4
- 1/2 bathrooms: 1
- Main level bedrooms: 1
Primary bedroom
- Level: Main
Bedroom s
- Level: Upper
Bedroom s
- Level: Upper
Bedroom s
- Level: Upper
Bedroom s
- Level: Upper
Bathroom full
- Level: Basement
Bathroom full
- Level: Main
Bathroom half
- Level: Main
Bathroom full
- Level: Upper
Other
- Level: Basement
Basement
- Level: Basement
Other
- Level: Upper
Other
- Level: Basement
Bonus room
- Level: Basement
Bonus room
- Level: Upper
Breakfast
- Level: Main
Dining room
- Level: Main
Other
- Level: Main
Kitchen
- Level: Main
Laundry
- Level: Main
Other
- Level: Main
Office
- Level: Basement
Study
- Level: Main
Heating
- Central, Forced Air, Natural Gas
Cooling
- Central Air, Zoned
Appliances
- Included: Filtration System, Gas Water Heater, Refrigerator, Washer/Dryer
- Laundry: Laundry Room, Main Level, Sink
Features
- Breakfast Bar, Soaking Tub, Kitchen Island, Open Floorplan, Pantry, Storage, Walk-In Closet(s)
- Flooring: Carpet, Tile, Wood
- Doors: French Doors
- Windows: Insulated Windows
- Basement: Basement Garage Door,Basement Shop,Daylight,Exterior Entry,Finished,Full,Interior Entry,Storage Space,Walk-Out Access,Walk-Up Access
- Attic: Pull Down Stairs
- Fireplace features: Gas Log, Great Room
Interior area
- Total structure area: 3,865
- Total interior livable area: 5,405 sqft
- Finished area above ground: 3,865
- Finished area below ground: 1,540
Video & virtual tour
Property
Parking
- Total spaces: 5
- Parking features: Basement, Driveway, Attached Garage, Garage Faces Rear, Tandem, Garage on Main Level
- Attached garage spaces: 5
- Has uncovered spaces: Yes
- Details: Main Level 3-car Garage, Lower Level 2-car Climate-Controlled Tandem Garage with seperate Driveway Entrance (perfect for hobbyist or car collector)
Features
- Levels: Two
- Stories: 2
- Patio & porch: Covered, Deck, Front Porch, Patio, Rear Porch, Screened, Terrace
- Pool features: Fenced, In Ground, Salt Water
- Fencing: Fenced
Lot
- Size: 1.67 Acres
- Features: Corner Lot, Cul-De-Sac, Level, Private, Wooded
Details
- Parcel number: 06063112A
- Zoning: AM6
- Special conditions: Standard
- Other equipment: Generator Hookup
Construction
Type & style
- Home type: SingleFamily
- Architectural style: Transitional
- Property subtype: Single Family Residence
Materials
- Brick Full
- Foundation: Other - See Remarks
Condition
- New construction: No
- Year built: 1995
Utilities & green energy
- Sewer: Septic Installed
- Water: Well
- Utilities for property: Electricity Connected
Community & HOA
Community
- Subdivision: Providence Place
HOA
- Has HOA: Yes
- HOA fee: $95 annually
Location
- Region: Matthews
- Elevation: 1000 Feet
Financial & listing details
- Price per square foot: $245/sqft
- Tax assessed value: $1,041,500
- Annual tax amount: $7,026
- Date on market: 6/19/2025
- Cumulative days on market: 109 days
- Listing terms: Cash,Conventional,VA Loan
- Exclusions: Dolphin Pool Cleaner, Shed
- Electric utility on property: Yes
- Road surface type: Asphalt, Concrete
Estimated market value
$1,325,100
$1.26M - $1.39M
$6,516/mo
Price history
Price history
| Date | Event | Price |
|---|---|---|
| 11/13/2025 | Price change | $1,325,000-1.8%$245/sqft |
Source: | ||
| 10/31/2025 | Listed for sale | $1,349,000$250/sqft |
Source: | ||
| 10/13/2025 | Listing removed | $1,349,000$250/sqft |
Source: | ||
| 10/1/2025 | Price change | $1,349,000-3.3%$250/sqft |
Source: | ||
| 8/20/2025 | Listed for sale | $1,395,000$258/sqft |
Source: | ||
Public tax history
Public tax history
| Year | Property taxes | Tax assessment |
|---|---|---|
| 2025 | $7,026 -0.5% | $1,406,300 +35% |
| 2024 | $7,063 +7.1% | $1,041,500 |
| 2023 | $6,593 -0.5% | $1,041,500 |
Find assessor info on the county website
BuyAbility℠ payment
Est. payment
$7,686/mo
Principal & interest
$6596
Property taxes
$618
Other costs
$472
Climate risks
Neighborhood: 28104
Nearby schools
GreatSchools rating
- 9/10Antioch ElementaryGrades: PK-5Distance: 1.7 mi
- 10/10Weddington Middle SchoolGrades: 6-8Distance: 1.9 mi
- 8/10Weddington High SchoolGrades: 9-12Distance: 2 mi
Schools provided by the listing agent
- Elementary: Antioch
- Middle: Weddington
- High: Weddington
Source: Canopy MLS as distributed by MLS GRID. This data may not be complete. We recommend contacting the local school district to confirm school assignments for this home.
- Loading
