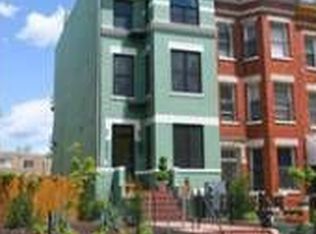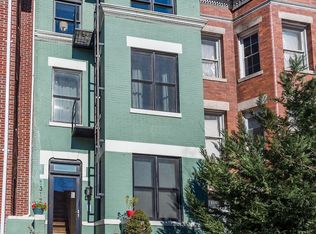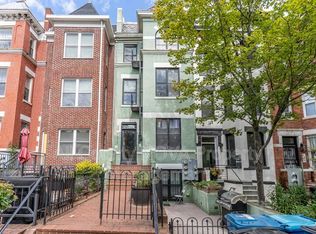Perfectly located just blocks away from city conveniences, this two bedroom and two bathroom condo in Columbia Heights offers easy urban living with all of the comforts! Oak hardwood floors, high ceilings, and recessed lighting accent the open floor plan. The large and flexible living/dining area is excellent for entertaining. Granite countertops and stainless steel appliances are featured in the kitchen. The generously sized master bedroom has its own en suite bathroom and large closet. This city condo is complete with an expansive sun-filled patio and private entrance. A “must-see”, this property has it all!
This property is off market, which means it's not currently listed for sale or rent on Zillow. This may be different from what's available on other websites or public sources.



