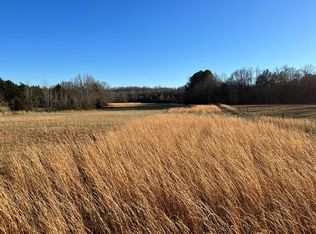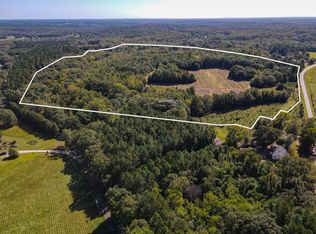Sold for $324,900 on 09/18/24
$324,900
1317 Harris Bridge Rd, Anderson, SC 29621
3beds
1,526sqft
Single Family Residence
Built in 2006
2.32 Acres Lot
$347,100 Zestimate®
$213/sqft
$1,724 Estimated rent
Home value
$347,100
$288,000 - $417,000
$1,724/mo
Zestimate® history
Loading...
Owner options
Explore your selling options
What's special
This home has been well maintained and is a must see Situated on 2 + acres. The open concept floorplan with living, dining, and kitchen areas feature vaulted ceilings and more. The spacious kitchen offer plenty of cabinets, nice counter space and an eating bar. Enjoy the large back yard with an above ground pool and deck. Great for cookouts with friends and family. Large Master bedroom with additional space easily used for a workspace if you work from home. Large master bath with a walk-in closet, garden tub, stand up shower and double sink vanity. 2 Additional Bedrooms are located on the other side of this split floorplan layout. Along with the attached garage is a detached 20 X 20 Garage/Workshop out back for your hobbies or additional storage. THIS IS HOME! SCHEEDULE YOUR SHOWING TODAY.
Zillow last checked: 9 hours ago
Listing updated: October 09, 2024 at 07:06am
Listed by:
Pamela McDowell 864-221-0097,
BHHS C Dan Joyner - Anderson
Bought with:
William Gambrell, 108190
The Les Walden Team
Source: WUMLS,MLS#: 20277534 Originating MLS: Western Upstate Association of Realtors
Originating MLS: Western Upstate Association of Realtors
Facts & features
Interior
Bedrooms & bathrooms
- Bedrooms: 3
- Bathrooms: 2
- Full bathrooms: 2
- Main level bathrooms: 2
- Main level bedrooms: 3
Primary bedroom
- Level: Main
- Dimensions: 22 x 16
Bedroom 2
- Level: Main
- Dimensions: 16 x 12
Bedroom 3
- Level: Main
- Dimensions: 16x 12
Living room
- Level: Main
- Dimensions: 20 x 18
Heating
- Central, Electric
Cooling
- Central Air, Electric
Appliances
- Included: Dishwasher, Electric Oven, Electric Range, Electric Water Heater, Microwave, Refrigerator
- Laundry: Washer Hookup
Features
- Ceiling Fan(s), Garden Tub/Roman Tub, High Ceilings, Laminate Countertop, Bath in Primary Bedroom, Main Level Primary, Pull Down Attic Stairs, Separate Shower, Walk-In Closet(s), Walk-In Shower, Window Treatments
- Flooring: Carpet, Laminate, Vinyl
- Windows: Blinds
- Basement: None
Interior area
- Total structure area: 1,528
- Total interior livable area: 1,526 sqft
- Finished area above ground: 1,526
- Finished area below ground: 0
Property
Parking
- Total spaces: 2
- Parking features: Attached, Detached, Garage, Driveway, Garage Door Opener
- Attached garage spaces: 2
Accessibility
- Accessibility features: Low Threshold Shower
Features
- Levels: One
- Stories: 1
- Waterfront features: None
- Body of water: None
Lot
- Size: 2.32 Acres
- Features: Level, Not In Subdivision, Outside City Limits
Details
- Parcel number: 1190004012
Construction
Type & style
- Home type: SingleFamily
- Architectural style: Traditional
- Property subtype: Single Family Residence
Materials
- Vinyl Siding
- Foundation: Slab
- Roof: Architectural,Shingle
Condition
- Year built: 2006
Utilities & green energy
- Sewer: Septic Tank
- Water: Public
- Utilities for property: Electricity Available, Septic Available, Water Available
Community & neighborhood
Security
- Security features: Smoke Detector(s)
Location
- Region: Anderson
HOA & financial
HOA
- Has HOA: No
- Services included: None
Other
Other facts
- Listing agreement: Exclusive Right To Sell
- Listing terms: USDA Loan
Price history
| Date | Event | Price |
|---|---|---|
| 9/18/2024 | Sold | $324,900-0.3%$213/sqft |
Source: | ||
| 7/27/2024 | Pending sale | $325,900$214/sqft |
Source: BHHS broker feed #20277534 Report a problem | ||
| 7/27/2024 | Contingent | $325,900$214/sqft |
Source: | ||
| 7/26/2024 | Listed for sale | $325,900+0.3%$214/sqft |
Source: | ||
| 7/21/2024 | Listing removed | -- |
Source: | ||
Public tax history
| Year | Property taxes | Tax assessment |
|---|---|---|
| 2024 | -- | $9,650 |
| 2023 | $3,137 +2.5% | $9,650 |
| 2022 | $3,060 -0.7% | $9,650 -29.7% |
Find assessor info on the county website
Neighborhood: 29621
Nearby schools
GreatSchools rating
- 5/10Gray Court-Owing Elementary/MiddleGrades: PK-8Distance: 5 mi
- 3/10Laurens District 55 High SchoolGrades: 9-12Distance: 11.9 mi
Schools provided by the listing agent
- Elementary: Mount Lebanon
- Middle: Riverside Middl
- High: Pendleton High
Source: WUMLS. This data may not be complete. We recommend contacting the local school district to confirm school assignments for this home.

Get pre-qualified for a loan
At Zillow Home Loans, we can pre-qualify you in as little as 5 minutes with no impact to your credit score.An equal housing lender. NMLS #10287.
Sell for more on Zillow
Get a free Zillow Showcase℠ listing and you could sell for .
$347,100
2% more+ $6,942
With Zillow Showcase(estimated)
$354,042
