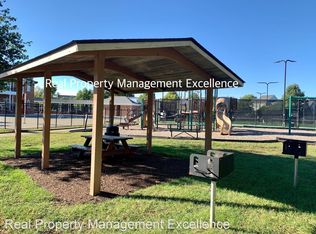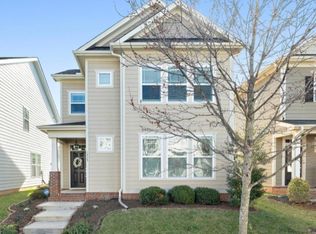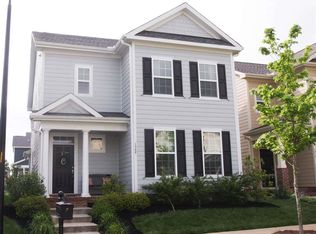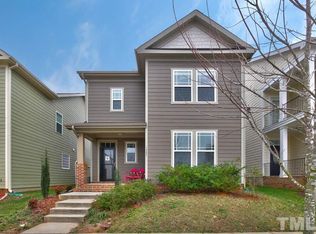Sold for $555,000 on 11/09/23
$555,000
1317 Formal Garden Way, Raleigh, NC 27603
4beds
2,394sqft
Single Family Residence, Residential
Built in 2013
3,920.4 Square Feet Lot
$538,000 Zestimate®
$232/sqft
$2,414 Estimated rent
Home value
$538,000
$511,000 - $565,000
$2,414/mo
Zestimate® history
Loading...
Owner options
Explore your selling options
What's special
Incredible Location!Minutes to Downtown Raleigh,Gorgeous 4 bdrm home,front porch welcomes guests off picturesque main street America feel,Stunning remodeled owner suite bath,1st flr bdrm w/full bath,large kitch,tons of cabs,granite,pantry,breakfast area,island,dropzone,fam rm w/gas log fireplace,upstairs boasts huge ownersuite,custom walkin closet system,dual vanity,walkin shower,garden tub,2 addt'l spacious bdrms,bath & laundry rm finish off 2nd flr,screened porch,fenced side yard,2 car gar,com amenities include pool,tennis,clubhouse,fitness.
Zillow last checked: 8 hours ago
Listing updated: October 27, 2025 at 11:33pm
Listed by:
Dana Ellington 919-622-5051,
Compass -- Raleigh
Bought with:
Shenandoah Nieuwsma, 293305
EXP Realty LLC
Source: Doorify MLS,MLS#: 2527535
Facts & features
Interior
Bedrooms & bathrooms
- Bedrooms: 4
- Bathrooms: 3
- Full bathrooms: 3
Heating
- Forced Air, Natural Gas
Cooling
- Central Air
Appliances
- Included: Dishwasher, Electric Range, Gas Range, Gas Water Heater, Microwave
- Laundry: Laundry Room, Upper Level
Features
- Bathtub/Shower Combination, Ceiling Fan(s), Double Vanity, Eat-in Kitchen, Entrance Foyer, Granite Counters, High Speed Internet, Pantry, Separate Shower, Smooth Ceilings, Soaking Tub, Tray Ceiling(s), Walk-In Closet(s), Walk-In Shower, Other
- Flooring: Carpet, Hardwood, Tile
- Windows: Blinds
- Number of fireplaces: 1
- Fireplace features: Family Room, Gas Log
Interior area
- Total structure area: 2,394
- Total interior livable area: 2,394 sqft
- Finished area above ground: 2,394
- Finished area below ground: 0
Property
Parking
- Total spaces: 2
- Parking features: Concrete, Driveway, Garage, Garage Door Opener
- Garage spaces: 2
Features
- Levels: Two
- Stories: 2
- Patio & porch: Porch, Screened
- Exterior features: Fenced Yard, Rain Gutters
- Pool features: Community
- Has view: Yes
Lot
- Size: 3,920 sqft
- Features: Landscaped
Details
- Parcel number: 1702132657
Construction
Type & style
- Home type: SingleFamily
- Architectural style: Traditional, Transitional
- Property subtype: Single Family Residence, Residential
Materials
- Fiber Cement
- Foundation: Slab
Condition
- New construction: No
- Year built: 2013
Utilities & green energy
- Sewer: Public Sewer
- Water: Public
- Utilities for property: Cable Available
Community & neighborhood
Community
- Community features: Fitness Center, Pool
Location
- Region: Raleigh
- Subdivision: Renaissance Park
HOA & financial
HOA
- Has HOA: Yes
- HOA fee: $245 quarterly
- Amenities included: Clubhouse, Pool, Tennis Court(s)
Price history
| Date | Event | Price |
|---|---|---|
| 11/9/2023 | Sold | $555,000-4.3%$232/sqft |
Source: | ||
| 9/7/2023 | Contingent | $579,900$242/sqft |
Source: | ||
| 8/24/2023 | Listed for sale | $579,900+82.6%$242/sqft |
Source: | ||
| 8/18/2017 | Sold | $317,500+0.8%$133/sqft |
Source: Public Record | ||
| 6/16/2017 | Listed for sale | $315,000+26%$132/sqft |
Source: ERA Dream Living Realty #001317 | ||
Public tax history
| Year | Property taxes | Tax assessment |
|---|---|---|
| 2025 | $4,841 +13.1% | $552,814 +12.7% |
| 2024 | $4,282 +20.7% | $490,701 +51.7% |
| 2023 | $3,546 +8.3% | $323,511 +0.6% |
Find assessor info on the county website
Neighborhood: Southwest Raleigh
Nearby schools
GreatSchools rating
- 6/10Smith ElementaryGrades: PK-5Distance: 1.8 mi
- 2/10North Garner MiddleGrades: 6-8Distance: 3 mi
- 5/10Garner HighGrades: 9-12Distance: 2.4 mi
Schools provided by the listing agent
- Elementary: Wake - Smith
- Middle: Wake - North Garner
- High: Wake - Garner
Source: Doorify MLS. This data may not be complete. We recommend contacting the local school district to confirm school assignments for this home.
Get a cash offer in 3 minutes
Find out how much your home could sell for in as little as 3 minutes with a no-obligation cash offer.
Estimated market value
$538,000
Get a cash offer in 3 minutes
Find out how much your home could sell for in as little as 3 minutes with a no-obligation cash offer.
Estimated market value
$538,000



