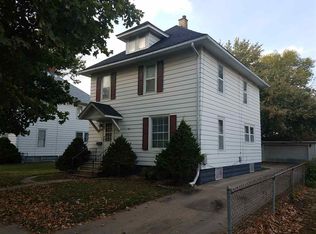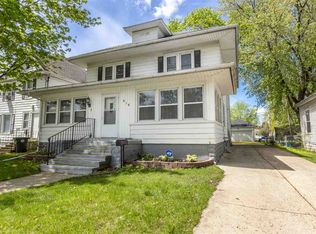Sold for $111,555 on 09/10/25
$111,555
1317 Forest Ave, Waterloo, IA 50702
2beds
1,017sqft
Single Family Residence
Built in 1930
6,534 Square Feet Lot
$111,600 Zestimate®
$110/sqft
$921 Estimated rent
Home value
$111,600
$106,000 - $117,000
$921/mo
Zestimate® history
Loading...
Owner options
Explore your selling options
What's special
This home offers some great features with a design you’ll love! Come on into the front porch where you can imagine yourself having your favorite drink. This makes the perfect transition indoors and leads into a nice sized living room with natural lighting and beautiful wood floors. The living room leads you into the kitchen w/ample counter space, nice cupboards and an awesome dining nook area with sliders to the side of the home. This great main level also features two spacious bedrooms with hardwood floors and a bath to share. The family area continues in the lower level featuring a third bedroom or additional rec/room space, and a shower with laundry combo. Additional storage space in lower level. The detached one stall garage, extra parking pad and patio space out back are a bonus. Don’t miss this incredible opportunity! Schedule a tour today! Selling "as is"
Zillow last checked: 8 hours ago
Listing updated: September 10, 2025 at 02:27pm
Listed by:
Karmen Schwake 319-239-1281,
Oakridge Real Estate
Bought with:
Troy Olson, S66182
Oakridge Real Estate
Source: Northeast Iowa Regional BOR,MLS#: 20252303
Facts & features
Interior
Bedrooms & bathrooms
- Bedrooms: 2
- Bathrooms: 1
- Full bathrooms: 1
- 1/2 bathrooms: 1
Other
- Level: Upper
Other
- Level: Main
Other
- Level: Lower
Dining room
- Level: Main
Kitchen
- Level: Main
Living room
- Level: Main
Heating
- None
Cooling
- Central Air
Appliances
- Included: Free-Standing Range, Gas Water Heater
- Laundry: Lower Level
Features
- Ceiling Fan(s)
- Basement: Interior Entry,Partially Finished
- Has fireplace: No
- Fireplace features: None
Interior area
- Total interior livable area: 1,017 sqft
- Finished area below ground: 200
Property
Parking
- Total spaces: 1
- Parking features: 1 Stall, Detached Garage, Garage Door Opener
- Carport spaces: 1
Features
- Patio & porch: Patio, Enclosed
Lot
- Size: 6,534 sqft
- Dimensions: 50x127
Details
- Parcel number: 891335231011
- Zoning: R-2
- Special conditions: Standard
Construction
Type & style
- Home type: SingleFamily
- Property subtype: Single Family Residence
Materials
- Aluminum Siding
- Roof: Asphalt
Condition
- Year built: 1930
Utilities & green energy
- Sewer: Public Sewer
- Water: Public
Community & neighborhood
Security
- Security features: Smoke Detector(s)
Location
- Region: Waterloo
Other
Other facts
- Road surface type: Concrete, Hard Surface Road
Price history
| Date | Event | Price |
|---|---|---|
| 9/10/2025 | Sold | $111,555-7%$110/sqft |
Source: | ||
| 8/6/2025 | Pending sale | $119,900$118/sqft |
Source: | ||
| 7/24/2025 | Price change | $119,900-3.7%$118/sqft |
Source: | ||
| 7/10/2025 | Price change | $124,500-4.2%$122/sqft |
Source: | ||
| 5/20/2025 | Listed for sale | $129,900+5.2%$128/sqft |
Source: | ||
Public tax history
| Year | Property taxes | Tax assessment |
|---|---|---|
| 2024 | $1,816 +3.1% | $101,320 |
| 2023 | $1,761 +2.7% | $101,320 +26.4% |
| 2022 | $1,714 -3.9% | $80,170 |
Find assessor info on the county website
Neighborhood: Doe's
Nearby schools
GreatSchools rating
- 3/10Lowell Elementary SchoolGrades: PK-5Distance: 0.4 mi
- 3/10Bunger Middle SchoolGrades: 6-8Distance: 3.3 mi
- 3/10West High SchoolGrades: 9-12Distance: 1 mi
Schools provided by the listing agent
- Elementary: Lowell Elementary
- Middle: Bunger
- High: West High
Source: Northeast Iowa Regional BOR. This data may not be complete. We recommend contacting the local school district to confirm school assignments for this home.

Get pre-qualified for a loan
At Zillow Home Loans, we can pre-qualify you in as little as 5 minutes with no impact to your credit score.An equal housing lender. NMLS #10287.

