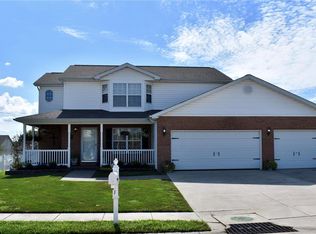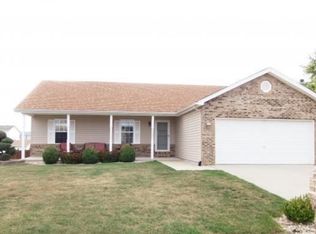Closed
Listing Provided by:
Raquel M Vice 618-978-0519,
Century 21 Advantage,
Cindy A Veliz 618-791-6333,
Century 21 Advantage
Bought with: Keller Williams Pinnacle
$345,000
1317 Fieldstone, Waterloo, IL 62298
4beds
2,946sqft
Single Family Residence
Built in 2005
0.28 Acres Lot
$356,300 Zestimate®
$117/sqft
$2,950 Estimated rent
Home value
$356,300
$296,000 - $431,000
$2,950/mo
Zestimate® history
Loading...
Owner options
Explore your selling options
What's special
This two-story, one-owner home offers a blend of comfort and style. An impressive entry door welcomes you into the foyer, where hardwood floors lead to the dining room. The dining room features built-in cabinetry, perfect for serving or entertaining. The updated kitchen boasts beautiful cabinets, stainless steel appliances, a cozy breakfast nook, and wine station w/ fridge. A spacious living room provides plenty of room for relaxation. A powder room is located off the foyer. Upstairs, the primary suite features two walk-in closets and a private bathroom with a tub and separate shower. The landing area is used as a home office, and two additional bedrooms and hall bath complete the upper level. The lower level offers a large family/rec room, an exercise room (which could be converted into a 4th bedroom), and a playroom with a walk-in closet. Step outside to enjoy the above-ground pool, two-tier deck, patio with fire pit, fenced yard, and a 10x16 building with double doors and side door.
Zillow last checked: 8 hours ago
Listing updated: April 28, 2025 at 06:20pm
Listing Provided by:
Raquel M Vice 618-978-0519,
Century 21 Advantage,
Cindy A Veliz 618-791-6333,
Century 21 Advantage
Bought with:
Jen N Estes, 475183813
Keller Williams Pinnacle
Source: MARIS,MLS#: 24057273 Originating MLS: Southwestern Illinois Board of REALTORS
Originating MLS: Southwestern Illinois Board of REALTORS
Facts & features
Interior
Bedrooms & bathrooms
- Bedrooms: 4
- Bathrooms: 3
- Full bathrooms: 2
- 1/2 bathrooms: 1
- Main level bathrooms: 1
Primary bedroom
- Features: Floor Covering: Carpeting
- Level: Upper
- Area: 270
- Dimensions: 15x18
Bedroom
- Features: Floor Covering: Carpeting
- Level: Upper
- Area: 144
- Dimensions: 12x12
Bedroom
- Features: Floor Covering: Carpeting
- Level: Upper
- Area: 130
- Dimensions: 13x10
Primary bathroom
- Features: Floor Covering: Ceramic Tile
- Level: Upper
- Area: 80
- Dimensions: 8x10
Bathroom
- Features: Floor Covering: Vinyl
- Level: Upper
- Area: 54
- Dimensions: 6x9
Bathroom
- Features: Floor Covering: Wood
- Level: Main
- Area: 18
- Dimensions: 3x6
Bonus room
- Features: Floor Covering: Laminate
- Level: Lower
- Area: 99
- Dimensions: 9x11
Breakfast room
- Features: Floor Covering: Ceramic Tile
- Level: Main
- Area: 120
- Dimensions: 12x10
Dining room
- Features: Floor Covering: Wood
- Level: Main
- Area: 180
- Dimensions: 18x10
Exercise room
- Features: Floor Covering: Laminate
- Level: Lower
- Area: 228
- Dimensions: 19x12
Family room
- Features: Floor Covering: Carpeting
- Level: Lower
- Area: 230
- Dimensions: 23x10
Kitchen
- Features: Floor Covering: Ceramic Tile
- Level: Main
- Area: 140
- Dimensions: 14x10
Laundry
- Features: Floor Covering: Ceramic Tile
- Level: Main
- Area: 35
- Dimensions: 5x7
Living room
- Features: Floor Covering: Carpeting
- Level: Main
- Area: 300
- Dimensions: 25x12
Other
- Features: Floor Covering: Carpeting
- Level: Upper
- Area: 104
- Dimensions: 13x8
Heating
- Forced Air, Natural Gas
Cooling
- Central Air, Electric
Appliances
- Included: Dishwasher, Microwave, Range, Refrigerator, Stainless Steel Appliance(s), Wine Cooler, Gas Water Heater
- Laundry: Main Level
Features
- Separate Dining, Walk-In Closet(s), Breakfast Room, Custom Cabinetry, Tub, Entrance Foyer
- Flooring: Carpet, Hardwood
- Doors: Panel Door(s), Pocket Door(s)
- Basement: Full,Partially Finished,Sump Pump
- Has fireplace: No
- Fireplace features: Recreation Room
Interior area
- Total structure area: 2,946
- Total interior livable area: 2,946 sqft
- Finished area above ground: 2,182
- Finished area below ground: 764
Property
Parking
- Total spaces: 2
- Parking features: Attached, Garage
- Attached garage spaces: 2
Features
- Levels: Two
- Patio & porch: Deck, Covered
- Pool features: Above Ground
Lot
- Size: 0.28 Acres
- Dimensions: 80 x 150
- Features: Level
Details
- Additional structures: Outbuilding
- Parcel number: 1001134091000
- Special conditions: Standard
Construction
Type & style
- Home type: SingleFamily
- Architectural style: Traditional,Other
- Property subtype: Single Family Residence
Materials
- Brick Veneer, Vinyl Siding
Condition
- Year built: 2005
Utilities & green energy
- Sewer: Public Sewer
- Water: Public
Community & neighborhood
Location
- Region: Waterloo
- Subdivision: Stonefield
HOA & financial
HOA
- HOA fee: $120 annually
Other
Other facts
- Listing terms: Cash,Conventional,FHA,VA Loan
- Ownership: Private
- Road surface type: Concrete
Price history
| Date | Event | Price |
|---|---|---|
| 12/20/2024 | Sold | $345,000-2.8%$117/sqft |
Source: | ||
| 12/20/2024 | Pending sale | $355,000$121/sqft |
Source: | ||
| 11/6/2024 | Contingent | $355,000$121/sqft |
Source: | ||
| 9/27/2024 | Price change | $355,000-2.7%$121/sqft |
Source: | ||
| 9/14/2024 | Price change | $365,000-6.4%$124/sqft |
Source: | ||
Public tax history
| Year | Property taxes | Tax assessment |
|---|---|---|
| 2024 | $5,599 +10.6% | $95,250 +10% |
| 2023 | $5,065 +2.1% | $86,630 +3.3% |
| 2022 | $4,961 | $83,850 +3.8% |
Find assessor info on the county website
Neighborhood: 62298
Nearby schools
GreatSchools rating
- 4/10Gardner Elementary SchoolGrades: 4-5Distance: 2 mi
- 9/10Waterloo Junior High SchoolGrades: 6-8Distance: 2.2 mi
- 8/10Waterloo High SchoolGrades: 9-12Distance: 1 mi
Schools provided by the listing agent
- Elementary: Waterloo Dist 5
- Middle: Waterloo Dist 5
- High: Waterloo
Source: MARIS. This data may not be complete. We recommend contacting the local school district to confirm school assignments for this home.

Get pre-qualified for a loan
At Zillow Home Loans, we can pre-qualify you in as little as 5 minutes with no impact to your credit score.An equal housing lender. NMLS #10287.

