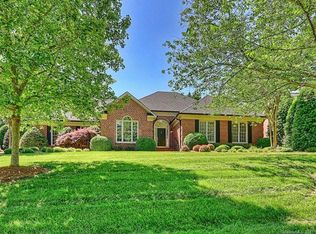Wait NO longer! This home has been updated with Brand NEW carpet, updated Kitchen, Baths and the main systems of the house. Travertine and granite in guest BA. You will love the private, level HUGE backyard, that backs to common area. You can easily bike or walk to the neighborhood pool and clubhouse. Great storage is everywhere. Built ins in every bedroom and eve storage plus extra large closets. Irrigation w/well, quartz counter tops, Luxury Vinyl floors in KT and Laundry. The wonderful KT, large sunroom, outdoor patio and stone paver patio will be a hit when entertaining. Newer HVAC, roof, lights, appliances. Great neighborhood, with wonderful schools. Security system, prep sink, VERY private yard and front landscape lighting. Seller offering a 1 year home warranty with acceptable offer. Great accessibility to Atrium NE hospital, Cannon School and Interstate 85
This property is off market, which means it's not currently listed for sale or rent on Zillow. This may be different from what's available on other websites or public sources.
