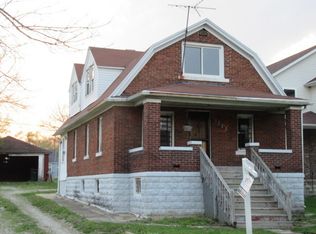Closed
$157,000
1317 Fairview Ave, Joliet, IL 60432
3beds
1,600sqft
Single Family Residence
Built in 1958
3,608 Square Feet Lot
$159,200 Zestimate®
$98/sqft
$2,108 Estimated rent
Home value
$159,200
$146,000 - $174,000
$2,108/mo
Zestimate® history
Loading...
Owner options
Explore your selling options
What's special
Rare Opportunity! To find a single-family ranch home in Joliet situated on three total lots in need of rehabbing offering 3 bedrooms and 2 full bathrooms. Upon entering, you'll be welcomed by a spacious living room that flows seamlessly into the kitchen and adjacent breakfast area, perfect for casual meals. A formal dining area provides additional space for family gatherings, with a sliding door leading out to a deck (which is in need of repair, offering the opportunity for customization).The home features three bedrooms, each with ample closet space, providing plenty of room for storage. Don't miss out on this incredible opportunity-this home won't last long! Property is being sold as-is. Schedule your showing today!
Zillow last checked: 8 hours ago
Listing updated: July 07, 2025 at 11:07am
Listing courtesy of:
Brittany Sanchez 708-768-7412,
Realty of America, LLC
Bought with:
Ulises Huitron
Keller Williams Infinity
Source: MRED as distributed by MLS GRID,MLS#: 12367025
Facts & features
Interior
Bedrooms & bathrooms
- Bedrooms: 3
- Bathrooms: 2
- Full bathrooms: 2
Primary bedroom
- Features: Flooring (Carpet)
- Level: Main
- Area: 192 Square Feet
- Dimensions: 12X16
Bedroom 2
- Features: Flooring (Carpet)
- Level: Main
- Area: 270 Square Feet
- Dimensions: 10X27
Bedroom 3
- Features: Flooring (Carpet)
- Level: Main
- Area: 140 Square Feet
- Dimensions: 10X14
Dining room
- Features: Flooring (Carpet)
- Level: Main
- Area: 160 Square Feet
- Dimensions: 10X16
Kitchen
- Features: Kitchen (Eating Area-Table Space), Flooring (Vinyl)
- Level: Main
- Area: 190 Square Feet
- Dimensions: 10X19
Living room
- Features: Flooring (Carpet)
- Level: Main
- Area: 234 Square Feet
- Dimensions: 13X18
Heating
- Natural Gas, Forced Air
Cooling
- Central Air
Appliances
- Included: Refrigerator, Washer, Dryer
Features
- Basement: None
Interior area
- Total structure area: 0
- Total interior livable area: 1,600 sqft
Property
Parking
- Total spaces: 1
- Parking features: On Site, Attached, Garage
- Attached garage spaces: 1
Accessibility
- Accessibility features: No Disability Access
Features
- Stories: 1
Lot
- Size: 3,608 sqft
- Dimensions: 41X88
Details
- Additional parcels included: 3007021130400000,3007021130380000
- Parcel number: 3007021130390000
- Special conditions: None
Construction
Type & style
- Home type: SingleFamily
- Architectural style: Ranch
- Property subtype: Single Family Residence
Materials
- Vinyl Siding
Condition
- New construction: No
- Year built: 1958
Utilities & green energy
- Electric: Circuit Breakers
- Sewer: Public Sewer
- Water: Public
Community & neighborhood
Location
- Region: Joliet
HOA & financial
HOA
- Services included: None
Other
Other facts
- Listing terms: Conventional
- Ownership: Fee Simple
Price history
| Date | Event | Price |
|---|---|---|
| 11/20/2025 | Listing removed | $2,400$2/sqft |
Source: MRED as distributed by MLS GRID #12517282 | ||
| 11/14/2025 | Listed for rent | $2,400$2/sqft |
Source: MRED as distributed by MLS GRID #12517282 | ||
| 7/3/2025 | Sold | $157,000-15.1%$98/sqft |
Source: | ||
| 6/12/2025 | Contingent | $185,000$116/sqft |
Source: | ||
| 5/15/2025 | Listed for sale | $185,000$116/sqft |
Source: | ||
Public tax history
| Year | Property taxes | Tax assessment |
|---|---|---|
| 2023 | $222 +6.8% | $2,492 +10.6% |
| 2022 | $208 +5.2% | $2,254 +7.1% |
| 2021 | $198 +5.4% | $2,105 +5.3% |
Find assessor info on the county website
Neighborhood: Forest Park
Nearby schools
GreatSchools rating
- 7/10Forest Park Individual Ed SchoolGrades: K-5Distance: 0.3 mi
- 5/10Gompers Junior High SchoolGrades: 6-8Distance: 1.2 mi
- 4/10Joliet West High SchoolGrades: 9-12Distance: 3.8 mi
Schools provided by the listing agent
- District: 86
Source: MRED as distributed by MLS GRID. This data may not be complete. We recommend contacting the local school district to confirm school assignments for this home.

Get pre-qualified for a loan
At Zillow Home Loans, we can pre-qualify you in as little as 5 minutes with no impact to your credit score.An equal housing lender. NMLS #10287.
Sell for more on Zillow
Get a free Zillow Showcase℠ listing and you could sell for .
$159,200
2% more+ $3,184
With Zillow Showcase(estimated)
$162,384