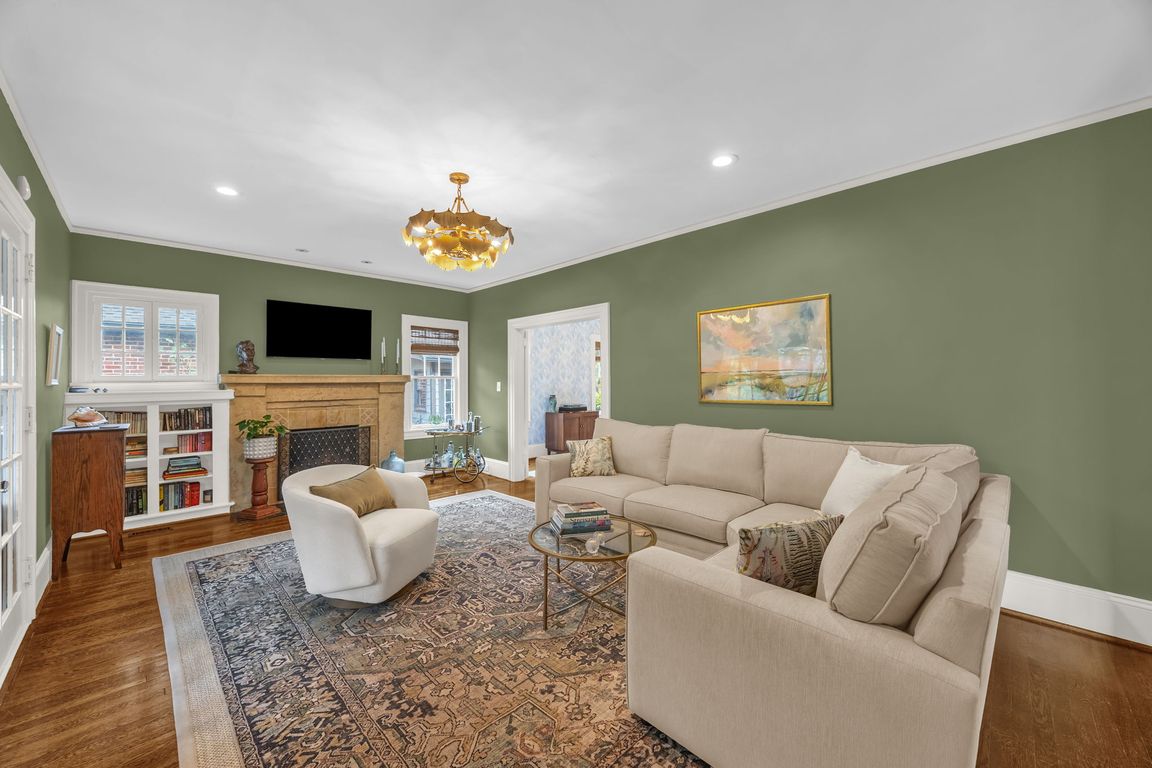
Pending
$425,000
3beds
1,510sqft
1317 Fairmont St, Greensboro, NC 27403
3beds
1,510sqft
Stick/site built, residential, single family residence
Built in 1928
0.19 Acres
Alley access
What's special
New privacy fenceModern lightingRenovated bathBeautiful modern wallpaperLarge storage buildingViews of mature treesHardwood floors
Charming home in Westerwood! Hardwood floors and abundant lighting throughout. Spacious living room features built-in shelving, gas logs, and double French doors leading to a private 16x9 screened porch with views of mature trees and a striking Japanese maple. Dining room includes beautiful modern wallpaper. Kitchen offers painted cabinets, quartz countertops, ...
- 27 days |
- 1,572 |
- 84 |
Likely to sell faster than
Source: Triad MLS,MLS#: 1195540 Originating MLS: Greensboro
Originating MLS: Greensboro
Travel times
Living Room
Kitchen
Primary Bedroom
Zillow last checked: 7 hours ago
Listing updated: October 07, 2025 at 09:13pm
Listed by:
Ashley Meredith 336-202-4964,
Berkshire Hathaway HomeServices Yost & Little Realty,
Hillary Meredith 336-202-5196,
Berkshire Hathaway HomeServices Yost & Little Realty
Source: Triad MLS,MLS#: 1195540 Originating MLS: Greensboro
Originating MLS: Greensboro
Facts & features
Interior
Bedrooms & bathrooms
- Bedrooms: 3
- Bathrooms: 1
- Full bathrooms: 1
- Main level bathrooms: 1
Primary bedroom
- Level: Main
- Dimensions: 13 x 20.33
Bedroom 2
- Level: Main
- Dimensions: 12.17 x 13.25
Bedroom 3
- Level: Main
- Dimensions: 12.17 x 12.25
Dining room
- Level: Main
- Dimensions: 13.25 x 11.92
Entry
- Level: Main
- Dimensions: 5.08 x 11
Kitchen
- Level: Main
- Dimensions: 13.25 x 16.33
Living room
- Level: Main
- Dimensions: 21.17 x 13.17
Heating
- Floor Furnace, Natural Gas
Cooling
- Central Air
Appliances
- Included: Gas Water Heater
Features
- Flooring: Tile, Wood
- Basement: Unfinished, Basement, Crawl Space
- Attic: Permanent Stairs
- Number of fireplaces: 1
- Fireplace features: Gas Log, Living Room
Interior area
- Total structure area: 1,696
- Total interior livable area: 1,510 sqft
- Finished area above ground: 1,510
Video & virtual tour
Property
Parking
- Parking features: Alley Access
Features
- Levels: One
- Stories: 1
- Patio & porch: Porch
- Pool features: None
- Fencing: Fenced
Lot
- Size: 0.19 Acres
Details
- Parcel number: 9382
- Zoning: RS-7
- Special conditions: Owner Sale
Construction
Type & style
- Home type: SingleFamily
- Property subtype: Stick/Site Built, Residential, Single Family Residence
Materials
- Brick
Condition
- Year built: 1928
Utilities & green energy
- Sewer: Public Sewer
- Water: Public
Community & HOA
Community
- Subdivision: Westerwood
HOA
- Has HOA: No
Location
- Region: Greensboro
Financial & listing details
- Tax assessed value: $208,000
- Annual tax amount: $2,918
- Date on market: 9/18/2025
- Listing agreement: Exclusive Right To Sell
- Listing terms: Cash,Conventional