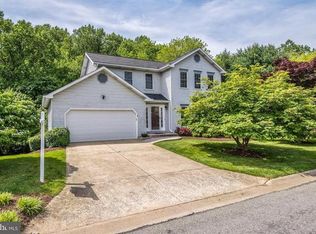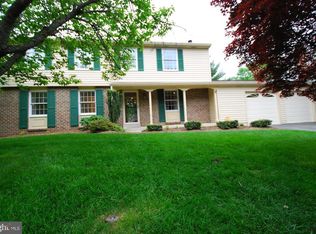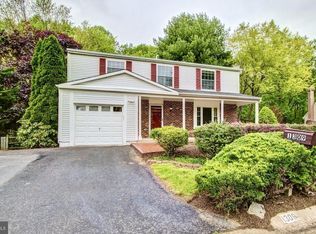Sold for $624,900 on 12/27/22
$624,900
1317 Crockett Ln, Silver Spring, MD 20904
4beds
2,352sqft
Single Family Residence
Built in 1984
0.28 Acres Lot
$692,400 Zestimate®
$266/sqft
$3,596 Estimated rent
Home value
$692,400
$658,000 - $727,000
$3,596/mo
Zestimate® history
Loading...
Owner options
Explore your selling options
What's special
Don't miss out on this lovely and spacious 2350 sq. ft brick front colonial home in a quiet neighborhood and on a quiet, no thru street. This impeccably maintained brick front home is accessed by the stamped concrete walkway, featuring beautiful landscaping and offers gleaming hardwood oak floors throughout the main level, neutral paint, tons of natural light, and a beautifully remodeled kitchen and baths. As you enter the house, to the right is a bright and lovely living room. To the left of the foyer is a large dining room with custom chair rail. The remodeled eat-in kitchen offers plenty of cabinet space with upgraded cabinets, a breakfast bar, soft close drawers, stone counters, a pantry with slide out drawers, upgraded stainless steel appliances including a built-in microwave and oven with a convection option. You will fall in love with this home when you step out to the gorgeous deck off the kitchen with a roof deck trellis, ceiling fan, and magnificent, peaceful views of the wooded conservation area. Convenient steps lead down to attractive landscaping and a private and secluded wooded area which is protected by the state. The eat in kitchen is open to the inviting family room which features gleaming hardwood floors, crown molding, a ceiling fan, and accent lighting over the cozy brick gas fireplace. The main floor also offers a convenient laundry area with a laundry shoot, extra storage and a convenient half bathroom. The upper level offers 4 large bedrooms and 2 full nicely updated bathrooms. The primary bedroom suite is spacious and has a walk in closet and a remodeled private bathroom. The spacious walkout basement has plenty of storage, a workroom and awaits your finishing touches! This home has quick access to the ICC, the beltway and major commuter routes. You will love this home!
Zillow last checked: 8 hours ago
Listing updated: December 27, 2022 at 06:47am
Listed by:
Mark Day 301-758-2751,
Long & Foster Real Estate, Inc.
Bought with:
Amy Brown
Compass
Source: Bright MLS,MLS#: MDMC2071886
Facts & features
Interior
Bedrooms & bathrooms
- Bedrooms: 4
- Bathrooms: 3
- Full bathrooms: 2
- 1/2 bathrooms: 1
- Main level bathrooms: 1
Basement
- Area: 1176
Heating
- Central, Electric
Cooling
- Central Air, Ceiling Fan(s), Electric
Appliances
- Included: Dishwasher, Disposal, Stainless Steel Appliance(s), Microwave, Dryer, Ice Maker, Self Cleaning Oven, Oven/Range - Electric, Refrigerator, Washer, Exhaust Fan, Double Oven, Water Heater, Electric Water Heater
- Laundry: Main Level, Dryer In Unit, Washer In Unit, Laundry Chute, Laundry Room
Features
- Breakfast Area, Ceiling Fan(s), Dining Area, Family Room Off Kitchen, Kitchen - Table Space, Pantry, Primary Bath(s), Bathroom - Tub Shower, Walk-In Closet(s), Chair Railings, Floor Plan - Traditional, Recessed Lighting, Upgraded Countertops, Crown Molding, Dry Wall
- Flooring: Hardwood, Carpet, Laminate, Wood
- Doors: Sliding Glass, Storm Door(s)
- Windows: Double Pane Windows, Energy Efficient, Screens, Sliding
- Basement: Interior Entry,Concrete,Heated,Exterior Entry,Partially Finished,Shelving,Space For Rooms,Walk-Out Access,Workshop
- Number of fireplaces: 1
- Fireplace features: Brick, Gas/Propane, Mantel(s), Glass Doors
Interior area
- Total structure area: 3,528
- Total interior livable area: 2,352 sqft
- Finished area above ground: 2,352
- Finished area below ground: 0
Property
Parking
- Total spaces: 3
- Parking features: Storage, Garage Faces Front, Inside Entrance, Garage Door Opener, Oversized, Asphalt, Driveway, Private, Attached
- Attached garage spaces: 1
- Uncovered spaces: 2
Accessibility
- Accessibility features: None
Features
- Levels: Two
- Stories: 2
- Patio & porch: Deck
- Exterior features: Flood Lights, Rain Gutters, Lighting, Sidewalks, Street Lights
- Pool features: None
- Has view: Yes
- View description: Garden, Trees/Woods, Street
Lot
- Size: 0.28 Acres
- Features: Backs to Trees, Backs - Parkland, Landscaped, No Thru Street, Suburban
Details
- Additional structures: Above Grade, Below Grade
- Parcel number: 160502141236
- Zoning: R200
- Special conditions: Standard
Construction
Type & style
- Home type: SingleFamily
- Architectural style: Colonial
- Property subtype: Single Family Residence
Materials
- Frame
- Foundation: Concrete Perimeter
- Roof: Composition
Condition
- Very Good
- New construction: No
- Year built: 1984
- Major remodel year: 2010
Details
- Builder name: Ryan Homes
Utilities & green energy
- Sewer: Public Sewer
- Water: Public
- Utilities for property: Propane, Fiber Optic
Community & neighborhood
Location
- Region: Silver Spring
- Subdivision: Landfare
HOA & financial
HOA
- Has HOA: Yes
- Services included: Other
- Association name: CROCKETT LANE HOMEOWNERS ASSOCIATION
Other
Other facts
- Listing agreement: Exclusive Right To Sell
- Ownership: Fee Simple
Price history
| Date | Event | Price |
|---|---|---|
| 12/27/2022 | Sold | $624,900$266/sqft |
Source: | ||
| 10/24/2022 | Pending sale | $624,900$266/sqft |
Source: | ||
| 10/19/2022 | Listed for sale | $624,900$266/sqft |
Source: | ||
Public tax history
| Year | Property taxes | Tax assessment |
|---|---|---|
| 2025 | $6,197 +8% | $538,100 +8% |
| 2024 | $5,736 +8.6% | $498,300 +8.7% |
| 2023 | $5,283 +8.2% | $458,500 +3.6% |
Find assessor info on the county website
Neighborhood: 20904
Nearby schools
GreatSchools rating
- 3/10Cannon Road Elementary SchoolGrades: PK-5Distance: 1.1 mi
- 4/10Francis Scott Key Middle SchoolGrades: 6-8Distance: 3.9 mi
- 4/10Springbrook High SchoolGrades: 9-12Distance: 2.1 mi
Schools provided by the listing agent
- Elementary: Cannon Road
- Middle: Francis Scott Key
- High: Springbrook
- District: Montgomery County Public Schools
Source: Bright MLS. This data may not be complete. We recommend contacting the local school district to confirm school assignments for this home.

Get pre-qualified for a loan
At Zillow Home Loans, we can pre-qualify you in as little as 5 minutes with no impact to your credit score.An equal housing lender. NMLS #10287.
Sell for more on Zillow
Get a free Zillow Showcase℠ listing and you could sell for .
$692,400
2% more+ $13,848
With Zillow Showcase(estimated)
$706,248

