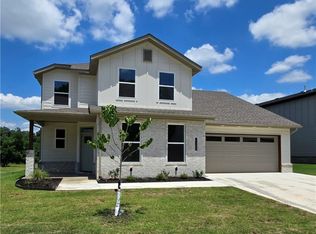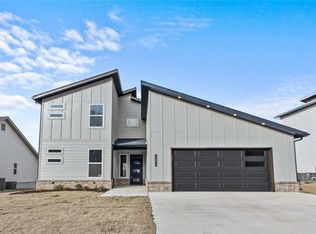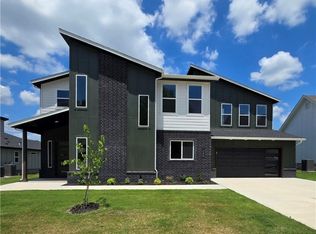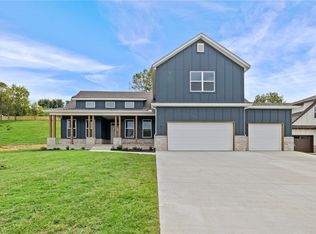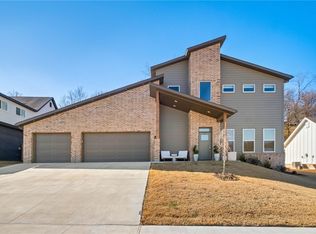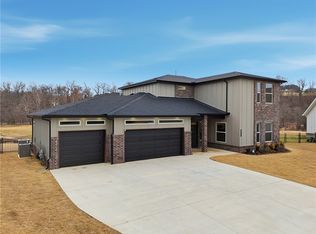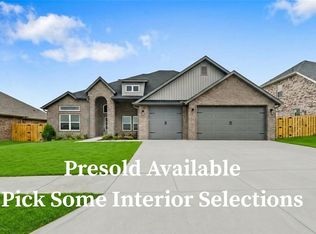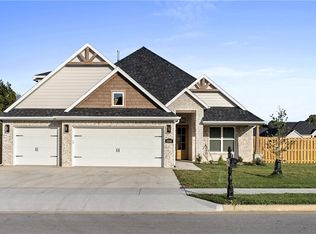1317 Bunker Dr, Pea Ridge, AR 72751
What's special
- 340 days |
- 406 |
- 40 |
Zillow last checked: 8 hours ago
Listing updated: 16 hours ago
Rob Hey 479-271-2424,
Berkshire Hathaway HomeServices Solutions Real Est
Beth Hey 479-903-3105,
Berkshire Hathaway HomeServices Solutions Real Est
Travel times
Schedule tour
Facts & features
Interior
Bedrooms & bathrooms
- Bedrooms: 4
- Bathrooms: 3
- Full bathrooms: 3
Primary bedroom
- Level: Second
- Dimensions: 17.9 x 16.2
Bedroom
- Level: Main
- Dimensions: 11.8 x 12
Bedroom
- Level: Second
- Dimensions: 11.9 x 13
Bedroom
- Level: Second
- Dimensions: 12 x 9.4
Bonus room
- Level: Second
- Dimensions: 15.6 x 13.10
Dining room
- Level: Main
- Dimensions: 12.9 x 15.7
Family room
- Level: Main
- Dimensions: 15.6 x 19.6
Garage
- Level: Main
- Dimensions: 21.6 x 22.3
Kitchen
- Level: Main
- Dimensions: 10 x 21.4
Heating
- Central
Cooling
- Central Air
Appliances
- Included: Dishwasher, Electric Water Heater, Disposal, Gas Range, Microwave, Range Hood, ENERGY STAR Qualified Appliances
Features
- Ceiling Fan(s), Pantry, Walk-In Closet(s)
- Flooring: Carpet, Luxury Vinyl Plank, Tile
- Has basement: No
- Number of fireplaces: 1
- Fireplace features: Living Room
Interior area
- Total structure area: 2,861
- Total interior livable area: 2,861 sqft
Video & virtual tour
Property
Parking
- Total spaces: 2
- Parking features: Attached, Garage, Garage Door Opener
- Has attached garage: Yes
- Covered spaces: 2
Features
- Levels: Two
- Stories: 2
- Patio & porch: Covered, Patio
- Exterior features: Concrete Driveway
- Pool features: None
- Fencing: Back Yard,Full,Privacy,Wood
- Has view: Yes
- View description: Golf Course
- Waterfront features: None
Lot
- Size: 0.32 Acres
- Dimensions: .32 acres
- Features: Cleared, None, Close to Clubhouse, Near Golf Course
Details
- Additional structures: None
- Parcel number: 1303763000
- Special conditions: None
Construction
Type & style
- Home type: SingleFamily
- Property subtype: Single Family Residence
Materials
- Brick
- Foundation: Slab
- Roof: Architectural,Shingle
Condition
- New construction: Yes
- Year built: 2024
Details
- Builder name: Homes by Roth
- Warranty included: Yes
Utilities & green energy
- Water: Public
- Utilities for property: Electricity Available, Natural Gas Available, Sewer Available, Water Available
Green energy
- Energy efficient items: Appliances
Community & HOA
Community
- Features: Golf
- Security: Smoke Detector(s)
- Subdivision: The Greens at Sugar Creek
HOA
- Has HOA: Yes
- Services included: See Agent
- HOA fee: $400 annually
Location
- Region: Pea Ridge
Financial & listing details
- Price per square foot: $196/sqft
- Tax assessed value: $534,030
- Annual tax amount: $5,925
- Date on market: 3/25/2025
- Cumulative days on market: 340 days
- Road surface type: Paved
About the community
Source: Homes by Roth
3 homes in this community
Available homes
| Listing | Price | Bed / bath | Status |
|---|---|---|---|
Current home: 1317 Bunker Dr | $559,499 | 4 bed / 3 bath | Available |
| 1229 Bunker Dr | $572,500 | 4 bed / 2 bath | Available |
| 1301 Bunker Dr | $580,800 | 4 bed / 3 bath | Available |
Source: Homes by Roth
Contact agent
By pressing Contact agent, you agree that Zillow Group and its affiliates, and may call/text you about your inquiry, which may involve use of automated means and prerecorded/artificial voices. You don't need to consent as a condition of buying any property, goods or services. Message/data rates may apply. You also agree to our Terms of Use. Zillow does not endorse any real estate professionals. We may share information about your recent and future site activity with your agent to help them understand what you're looking for in a home.
Learn how to advertise your homesEstimated market value
Not available
Estimated sales range
Not available
Not available
Price history
| Date | Event | Price |
|---|---|---|
| 1/31/2026 | Price change | $559,499-1.2%$196/sqft |
Source: | ||
| 12/30/2025 | Price change | $566,499+0.6%$198/sqft |
Source: | ||
| 11/1/2025 | Price change | $562,999+0.5%$197/sqft |
Source: | ||
| 9/8/2025 | Price change | $559,999-0.9%$196/sqft |
Source: | ||
| 8/26/2025 | Price change | $565,000-0.9%$197/sqft |
Source: | ||
Public tax history
| Year | Property taxes | Tax assessment |
|---|---|---|
| 2024 | $5,925 +2654.6% | $106,806 +2710.7% |
| 2023 | $215 | $3,800 |
| 2022 | -- | -- |
Find assessor info on the county website
Monthly payment
Neighborhood: 72751
Nearby schools
GreatSchools rating
- 6/10Grace Hill Elementary SchoolGrades: PK-5Distance: 5.6 mi
- 7/10Lingle Middle SchoolGrades: 6-8Distance: 5.5 mi
- 5/10Rogers Heritage High SchoolGrades: 9-12Distance: 6.7 mi
Schools provided by the MLS
- District: Rogers
Source: ArkansasOne MLS. This data may not be complete. We recommend contacting the local school district to confirm school assignments for this home.
