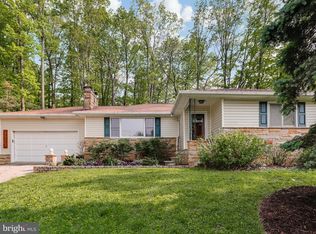Sold for $660,000 on 06/21/24
$660,000
1317 Buckhorn Rd, Sykesville, MD 21784
5beds
2,662sqft
Single Family Residence
Built in 1969
0.64 Acres Lot
$675,400 Zestimate®
$248/sqft
$3,354 Estimated rent
Home value
$675,400
$615,000 - $743,000
$3,354/mo
Zestimate® history
Loading...
Owner options
Explore your selling options
What's special
WELL MAINTAINED RANCHER IN A PARK LIKE SETTING WITH OVER 2,600 SQ. FT. OF LIVING SPACE! Completely remodeled in 2011, this home offers convenient single level living that features gleaming hardwood floors, a spacious living room with a wood fireplace, a separate dining area, an incredible island kitchen with granite counters, ss appliances, & breakfast area, 5 bedrooms and 3.5 baths including a Primary bedroom suite with a walk-in closet and full bath with a whirlpool tub, and separate shower, a full unfinished basement that can be finished to add move living space, an incredible rear yard with 2 decks and plenty of space for entertaining, a large storage shed, a 2 car garage, and a circular driveway with ample parking for multiple cars. This property is handicap accessible with 4ft wide hallways, a large shower that can accommodate a wheelchair, and wheelchair accessible rear decks. This one truly has it all!
Zillow last checked: 8 hours ago
Listing updated: June 27, 2024 at 03:48am
Listed by:
Chris Cooke 443-802-2728,
Berkshire Hathaway HomeServices Homesale Realty,
Listing Team: The Chris Cooke Team
Bought with:
Shawn Martin, 649741
Keller Williams Flagship
Source: Bright MLS,MLS#: MDCR2020312
Facts & features
Interior
Bedrooms & bathrooms
- Bedrooms: 5
- Bathrooms: 4
- Full bathrooms: 3
- 1/2 bathrooms: 1
- Main level bathrooms: 4
- Main level bedrooms: 5
Basement
- Area: 1562
Heating
- Heat Pump, Natural Gas
Cooling
- Ceiling Fan(s), Central Air, Electric
Appliances
- Included: Refrigerator, Dishwasher, Microwave, Cooktop, Oven, Dryer, Double Oven, Stainless Steel Appliance(s), Washer, Electric Water Heater
- Laundry: Main Level
Features
- Breakfast Area, Ceiling Fan(s), Combination Kitchen/Dining, Dining Area, Entry Level Bedroom, Open Floorplan, Eat-in Kitchen, Kitchen - Gourmet, Kitchen Island, Kitchen - Table Space, Primary Bath(s), Recessed Lighting, Bathroom - Stall Shower, Bathroom - Tub Shower, Upgraded Countertops, Walk-In Closet(s)
- Flooring: Carpet, Wood
- Basement: Unfinished
- Number of fireplaces: 1
Interior area
- Total structure area: 4,224
- Total interior livable area: 2,662 sqft
- Finished area above ground: 2,662
- Finished area below ground: 0
Property
Parking
- Total spaces: 2
- Parking features: Garage Faces Side, Attached, Driveway
- Attached garage spaces: 2
- Has uncovered spaces: Yes
Accessibility
- Accessibility features: 2+ Access Exits, Accessible Entrance, Accessible Approach with Ramp, Accessible Doors, Roll-in Shower
Features
- Levels: Two
- Stories: 2
- Patio & porch: Deck
- Pool features: None
- Has spa: Yes
- Spa features: Bath
Lot
- Size: 0.64 Acres
Details
- Additional structures: Above Grade, Below Grade
- Parcel number: 0714001808
- Zoning: R
- Special conditions: Standard
Construction
Type & style
- Home type: SingleFamily
- Architectural style: Ranch/Rambler
- Property subtype: Single Family Residence
Materials
- Brick, Vinyl Siding
- Foundation: Other
Condition
- New construction: No
- Year built: 1969
Utilities & green energy
- Sewer: Septic Exists
- Water: Well
Community & neighborhood
Location
- Region: Sykesville
- Subdivision: Berrett
Other
Other facts
- Listing agreement: Exclusive Right To Sell
- Ownership: Fee Simple
Price history
| Date | Event | Price |
|---|---|---|
| 6/21/2024 | Sold | $660,000-2.2%$248/sqft |
Source: | ||
| 5/30/2024 | Pending sale | $675,000$254/sqft |
Source: | ||
| 5/13/2024 | Listed for sale | $675,000+365.5%$254/sqft |
Source: | ||
| 4/14/2011 | Sold | $145,000$54/sqft |
Source: Public Record Report a problem | ||
Public tax history
| Year | Property taxes | Tax assessment |
|---|---|---|
| 2025 | $4,990 +29.8% | $436,267 +28.2% |
| 2024 | $3,844 +6.3% | $340,200 +6.3% |
| 2023 | $3,615 +6.8% | $319,933 -6% |
Find assessor info on the county website
Neighborhood: 21784
Nearby schools
GreatSchools rating
- 7/10Winfield Elementary SchoolGrades: PK-5Distance: 1.6 mi
- 6/10Mount Airy Middle SchoolGrades: 6-8Distance: 6.6 mi
- 8/10South Carroll High SchoolGrades: 9-12Distance: 0.8 mi
Schools provided by the listing agent
- District: Carroll County Public Schools
Source: Bright MLS. This data may not be complete. We recommend contacting the local school district to confirm school assignments for this home.

Get pre-qualified for a loan
At Zillow Home Loans, we can pre-qualify you in as little as 5 minutes with no impact to your credit score.An equal housing lender. NMLS #10287.
Sell for more on Zillow
Get a free Zillow Showcase℠ listing and you could sell for .
$675,400
2% more+ $13,508
With Zillow Showcase(estimated)
$688,908