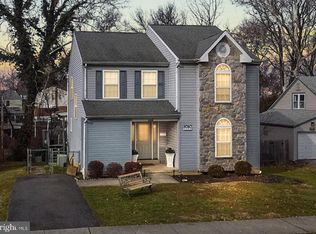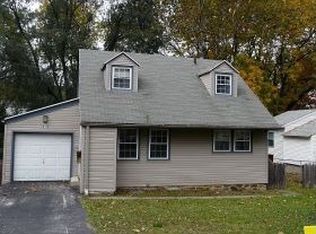Beautiful well maintained 3 bedroom Cape with 2 full baths. The 1st floor features a large living room, a nice size kitchen with a separate eating area. New luzury vinyl plank flooring through out the living room, dining area and kitchen. Sliding doors leading out to a large covered deck overlooking a new fenced in backyard with hardscape terracing and patio. Large 1st floor primary bedroom, with plenty of closet space, full hall bath with a tub. 2nd floor features 2 spacious carpeted bedrooms with plenty of natural light and extra storage in the eaves. Finished basement with a custom bar and small refrigerator, full bath with a shower, separate laundry area and office storage area. Access to back yard from basement, 1 car garage, parking in the driveway 4 cars. Dimensional shingled roof 2016 (Under Warranty) Hot Water Heater 2018 and basement sump pump. Complete HVAC Service 9 30 22, Updated vinyl windows. Convenient to Airport, I-95 and I-476 Don't miss this opportunity make this your new home.
This property is off market, which means it's not currently listed for sale or rent on Zillow. This may be different from what's available on other websites or public sources.

