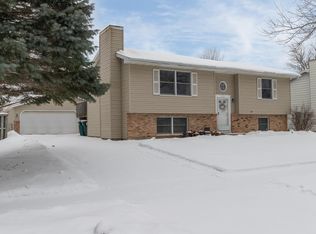Closed
$280,000
1317 43rd St NW, Rochester, MN 55901
3beds
1,935sqft
Single Family Residence
Built in 1979
6,534 Square Feet Lot
$289,900 Zestimate®
$145/sqft
$1,753 Estimated rent
Home value
$289,900
$264,000 - $319,000
$1,753/mo
Zestimate® history
Loading...
Owner options
Explore your selling options
What's special
Move-in ready 3-bedroom, 2-bath home with excellent location near the main highway, shopping, grocery stores, and trails! The neutral colors and warmth of this home welcome you in, with many rooms featuring fresh paint. The lower-level family room boasts a kitchenette and a cozy corner fireplace. The large primary bedroom on the lower level includes a spacious walk-in closet for all your needs. You’ll also find the home offers plenty of storage space. Enjoy the spacious fenced-in backyard with a deck leading to a firepit, perfect for entertaining and relaxing, with mature trees providing ample shade. Recent upgrades include a new kitchen sink, faucets, thermostat, flooring upstairs and downstairs, resealed deck, new toilets, updated light fixtures, fresh paint in many rooms, and the removal of diseased trees. This charming home is ready for you to make it your own!
Zillow last checked: 8 hours ago
Listing updated: August 15, 2025 at 11:39pm
Listed by:
Robin Gwaltney 507-259-4926,
Re/Max Results
Bought with:
Ann Doring-Archer
Edina Realty, Inc.
Source: NorthstarMLS as distributed by MLS GRID,MLS#: 6557597
Facts & features
Interior
Bedrooms & bathrooms
- Bedrooms: 3
- Bathrooms: 2
- Full bathrooms: 2
Bedroom 1
- Level: Main
- Area: 132 Square Feet
- Dimensions: 11x12
Bedroom 2
- Level: Main
- Area: 130 Square Feet
- Dimensions: 10x13
Bedroom 3
- Level: Basement
- Area: 144 Square Feet
- Dimensions: 12x12
Dining room
- Level: Main
- Area: 121 Square Feet
- Dimensions: 11x11
Family room
- Level: Basement
- Area: 322 Square Feet
- Dimensions: 14x23
Kitchen
- Level: Main
- Area: 110 Square Feet
- Dimensions: 10x11
Laundry
- Level: Basement
- Area: 60 Square Feet
- Dimensions: 6x10
Living room
- Level: Main
- Area: 210 Square Feet
- Dimensions: 14x15
Heating
- Forced Air
Cooling
- Central Air
Appliances
- Included: Dishwasher, Microwave, Range, Refrigerator
Features
- Basement: Block,Egress Window(s),Finished,Full
- Number of fireplaces: 1
Interior area
- Total structure area: 1,935
- Total interior livable area: 1,935 sqft
- Finished area above ground: 985
- Finished area below ground: 950
Property
Parking
- Total spaces: 2
- Parking features: Detached, Concrete, Garage Door Opener
- Garage spaces: 2
- Has uncovered spaces: Yes
Accessibility
- Accessibility features: None
Features
- Levels: Multi/Split
- Patio & porch: Deck
- Pool features: None
Lot
- Size: 6,534 sqft
- Dimensions: 66 x 100
- Features: Near Public Transit, Corner Lot, Many Trees
Details
- Foundation area: 950
- Parcel number: 741544010555
- Zoning description: Residential-Single Family
Construction
Type & style
- Home type: SingleFamily
- Property subtype: Single Family Residence
Materials
- Brick/Stone, Cedar, Metal Siding, Frame
- Roof: Asphalt
Condition
- Age of Property: 46
- New construction: No
- Year built: 1979
Utilities & green energy
- Gas: Natural Gas
- Sewer: City Sewer/Connected
- Water: City Water/Connected
Community & neighborhood
Location
- Region: Rochester
- Subdivision: Innsbruck 1
HOA & financial
HOA
- Has HOA: No
Other
Other facts
- Road surface type: Paved
Price history
| Date | Event | Price |
|---|---|---|
| 8/15/2024 | Sold | $280,000+0%$145/sqft |
Source: | ||
| 7/9/2024 | Pending sale | $279,900$145/sqft |
Source: | ||
| 6/24/2024 | Listed for sale | $279,900+24.5%$145/sqft |
Source: | ||
| 8/10/2020 | Sold | $224,900$116/sqft |
Source: | ||
| 6/10/2020 | Pending sale | $224,900$116/sqft |
Source: RE/MAX Results - Rochester #5574415 Report a problem | ||
Public tax history
Tax history is unavailable.
Find assessor info on the county website
Neighborhood: 55901
Nearby schools
GreatSchools rating
- 4/10Gage Elementary SchoolGrades: PK-5Distance: 0.3 mi
- 5/10John Adams Middle SchoolGrades: 6-8Distance: 0.7 mi
- 5/10John Marshall Senior High SchoolGrades: 8-12Distance: 2.3 mi
Schools provided by the listing agent
- Elementary: Robert Gage
- Middle: John Adams
- High: John Marshall
Source: NorthstarMLS as distributed by MLS GRID. This data may not be complete. We recommend contacting the local school district to confirm school assignments for this home.
Get a cash offer in 3 minutes
Find out how much your home could sell for in as little as 3 minutes with a no-obligation cash offer.
Estimated market value
$289,900
