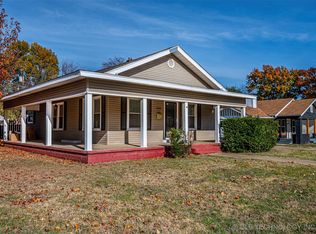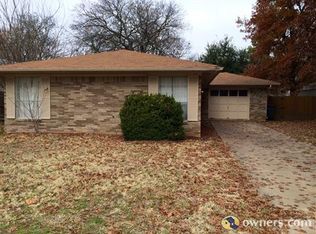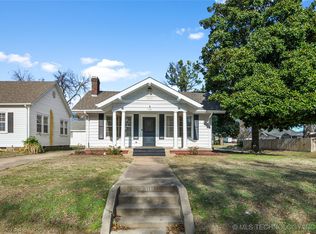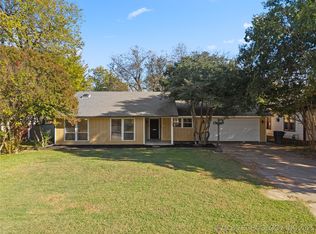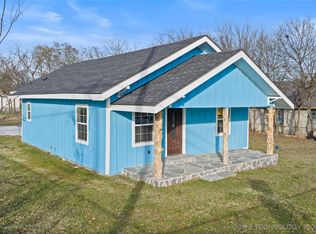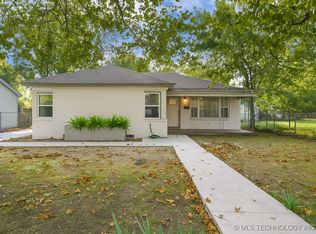Welcome home to this beautifully remodeled 3-bedroom, 2-bath residence featuring a spacious open-concept living room and a stunning modern farmhouse design. Enjoy brand-new flooring throughout, updated finishes, and new appliances that make this home truly move-in ready.
Step outside to a large yard perfect for gatherings, gardening, or playtime, plus a detached garage offering extra storage or workspace options.
For sale
Price cut: $1.1K (12/7)
$209,900
1317 3rd Ave SW, Ardmore, OK 73401
3beds
1,624sqft
Est.:
Single Family Residence
Built in 1930
7,405.2 Square Feet Lot
$203,500 Zestimate®
$129/sqft
$-- HOA
What's special
Stunning modern farmhouse designLarge yardUpdated finishesDetached garageBrand-new flooringNew appliances
- 52 days |
- 174 |
- 18 |
Zillow last checked: 8 hours ago
Listing updated: December 07, 2025 at 12:23pm
Listed by:
Lisa Sanders 940-999-1100,
Ardmore Realty, Inc
Source: MLS Technology, Inc.,MLS#: 2544624 Originating MLS: MLS Technology
Originating MLS: MLS Technology
Tour with a local agent
Facts & features
Interior
Bedrooms & bathrooms
- Bedrooms: 3
- Bathrooms: 2
- Full bathrooms: 2
Heating
- Central, Gas
Cooling
- Central Air
Appliances
- Included: Built-In Oven, Dishwasher, Gas Water Heater, Range, Refrigerator
Features
- Other, Quartz Counters, Stone Counters, Cable TV, Ceiling Fan(s), Gas Range Connection, Gas Oven Connection
- Flooring: Carpet, Tile
- Windows: Vinyl
- Basement: Crawl Space
- Number of fireplaces: 1
- Fireplace features: Decorative
Interior area
- Total structure area: 1,624
- Total interior livable area: 1,624 sqft
Property
Parking
- Total spaces: 1
- Parking features: Detached, Garage
- Garage spaces: 1
Features
- Levels: One
- Stories: 1
- Patio & porch: Porch
- Exterior features: None
- Pool features: None
- Fencing: Partial,Privacy
Lot
- Size: 7,405.2 Square Feet
- Features: Mature Trees
Details
- Additional structures: None
- Parcel number: 057500016005000100
Construction
Type & style
- Home type: SingleFamily
- Property subtype: Single Family Residence
Materials
- Vinyl Siding, Wood Siding, Wood Frame
- Foundation: Crawlspace
- Roof: Asphalt,Fiberglass
Condition
- Year built: 1930
Utilities & green energy
- Sewer: Public Sewer
- Water: Public
- Utilities for property: Electricity Available, Natural Gas Available, Water Available
Community & HOA
Community
- Security: No Safety Shelter
- Subdivision: Highland Park
HOA
- Has HOA: No
Location
- Region: Ardmore
Financial & listing details
- Price per square foot: $129/sqft
- Tax assessed value: $268,251
- Annual tax amount: $1,317
- Date on market: 10/24/2025
- Cumulative days on market: 264 days
- Listing terms: Other
Estimated market value
$203,500
$193,000 - $214,000
$1,646/mo
Price history
Price history
| Date | Event | Price |
|---|---|---|
| 12/7/2025 | Price change | $209,900-0.5%$129/sqft |
Source: | ||
| 10/24/2025 | Listed for sale | $211,000-1.9%$130/sqft |
Source: | ||
| 10/17/2025 | Listing removed | $215,000$132/sqft |
Source: | ||
| 10/10/2025 | Listed for sale | $215,000$132/sqft |
Source: | ||
| 9/30/2025 | Pending sale | $215,000$132/sqft |
Source: | ||
Public tax history
Public tax history
| Year | Property taxes | Tax assessment |
|---|---|---|
| 2024 | $3,213 +440% | $32,190 +358.5% |
| 2023 | $595 +7% | $7,021 +3% |
| 2022 | $556 -1.9% | $6,816 +3% |
Find assessor info on the county website
BuyAbility℠ payment
Est. payment
$1,022/mo
Principal & interest
$814
Property taxes
$135
Home insurance
$73
Climate risks
Neighborhood: 73401
Nearby schools
GreatSchools rating
- 5/10Lincoln Elementary SchoolGrades: 1-5Distance: 0.5 mi
- 3/10Ardmore Middle SchoolGrades: 7-8Distance: 2.6 mi
- 3/10Ardmore High SchoolGrades: 9-12Distance: 2.5 mi
Schools provided by the listing agent
- Elementary: Jefferson
- Middle: Ardmore
- High: Ardmore
- District: Ardmore - Sch Dist (AD2)
Source: MLS Technology, Inc.. This data may not be complete. We recommend contacting the local school district to confirm school assignments for this home.
- Loading
- Loading
