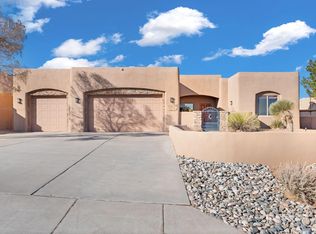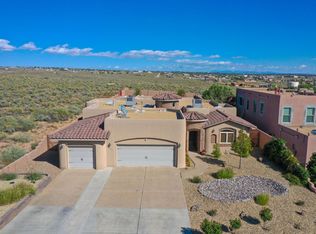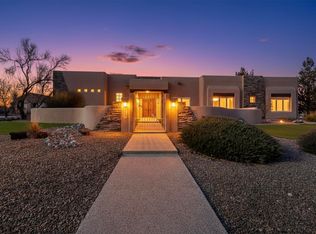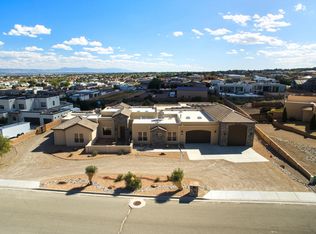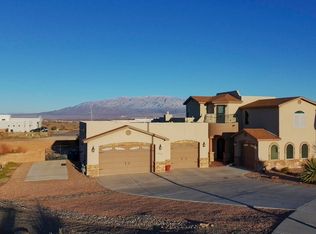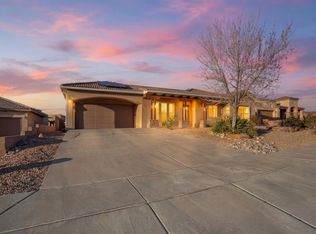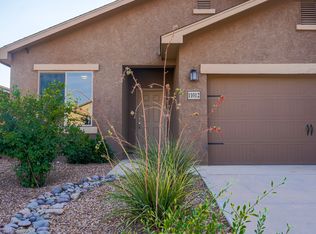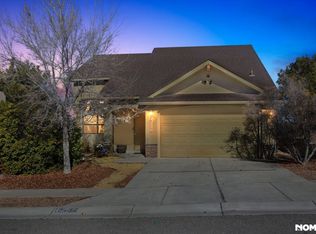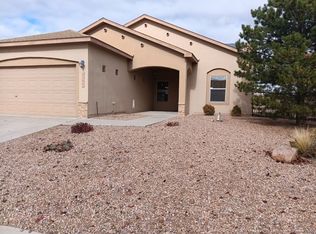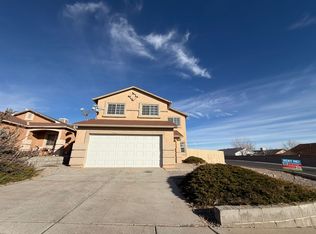Situated on a spacious 1/2 acre lot near Rust Hospital, this stunning home boasts tall ceilings, custom skylights and upgraded tinted windows offering panoramic views of city lights and mountains. The property features a fully equipped game room/flex room, walk-in closets in two bedrooms, quality wood doors and cabinets, slow-closing drawers in the kitchen, pot filler, Wolf microwave, double oven & an induction cooktop, a walk-in pantry, and two charming fountains. The backyard is perfect for entertaining with room for a pool, built-in grill, and pizza oven, your very own outside kitchen. The kitchen, primary bathroom, and outdoor cooking area all showcase elegant granite countertops. The primary bedroom includes upgraded California closets and storage in the garage.
For sale
$995,000
1317 22nd Ave SE, Rio Rancho, NM 87124
4beds
3,139sqft
Est.:
Single Family Residence
Built in 2008
0.5 Acres Lot
$964,000 Zestimate®
$317/sqft
$-- HOA
What's special
- 51 days |
- 639 |
- 21 |
Zillow last checked: 8 hours ago
Listing updated: January 20, 2026 at 06:10am
Listed by:
Kimberly Trujillo 505-440-5487,
R1 Property Management, LLC 505-883-9400
Source: SWMLS,MLS#: 1095891
Tour with a local agent
Facts & features
Interior
Bedrooms & bathrooms
- Bedrooms: 4
- Bathrooms: 3
- Full bathrooms: 2
- 1/2 bathrooms: 1
Primary bedroom
- Level: Main
- Area: 273.6
- Dimensions: 17.1 x 16
Bedroom 2
- Level: Main
- Area: 176.9
- Dimensions: 14.5 x 12.2
Bedroom 3
- Level: Main
- Area: 182.09
- Dimensions: 13.9 x 13.1
Kitchen
- Level: Main
- Area: 235.56
- Dimensions: 15.1 x 15.6
Living room
- Level: Main
- Area: 418.56
- Dimensions: 21.8 x 19.2
Heating
- Central, Forced Air, Natural Gas
Cooling
- Refrigerated
Appliances
- Included: Double Oven, Free-Standing Electric Range, Refrigerator
- Laundry: Gas Dryer Hookup, Washer Hookup, Dryer Hookup, ElectricDryer Hookup
Features
- Ceiling Fan(s), Dual Sinks, Entrance Foyer, Family/Dining Room, Great Room, High Speed Internet, Jetted Tub, Kitchen Island, Living/Dining Room, Multiple Living Areas, Main Level Primary, Skylights, Separate Shower, Cable TV, Walk-In Closet(s)
- Flooring: Carpet, Tile
- Windows: Insulated Windows, Triple Pane Windows, Skylight(s)
- Has basement: No
- Number of fireplaces: 1
- Fireplace features: Gas Log
Interior area
- Total structure area: 3,139
- Total interior livable area: 3,139 sqft
Property
Parking
- Total spaces: 3
- Parking features: Finished Garage, Garage Door Opener, Heated Garage, Storage
- Garage spaces: 3
Features
- Levels: One
- Stories: 1
- Patio & porch: Covered, Patio
- Exterior features: Courtyard, Private Yard, Sprinkler/Irrigation
- Fencing: Wall
Lot
- Size: 0.5 Acres
- Features: Landscaped
- Residential vegetation: Grassed
Details
- Additional structures: Outdoor Kitchen, Shed(s)
- Parcel number: R0580790058079
- Zoning description: R-1
Construction
Type & style
- Home type: SingleFamily
- Architectural style: Custom
- Property subtype: Single Family Residence
Materials
- Frame, Synthetic Stucco, Rock
- Roof: Bitumen,Pitched,Tile
Condition
- Resale
- New construction: No
- Year built: 2008
Details
- Builder name: Tierra Santa Development
Utilities & green energy
- Sewer: Septic Tank
- Water: Shared Well
- Utilities for property: Cable Available, Electricity Connected, Natural Gas Connected
Green energy
- Energy generation: None
- Water conservation: Water-Smart Landscaping
Community & HOA
Community
- Security: Security System, Smoke Detector(s)
- Subdivision: Rio Rancho Estates
Location
- Region: Rio Rancho
Financial & listing details
- Price per square foot: $317/sqft
- Tax assessed value: $684,927
- Annual tax amount: $8,228
- Date on market: 12/19/2025
- Cumulative days on market: 39 days
- Listing terms: Cash,Conventional,VA Loan
Estimated market value
$964,000
$916,000 - $1.01M
$3,088/mo
Price history
Price history
| Date | Event | Price |
|---|---|---|
| 1/1/2026 | Listed for sale | $995,000-5.2%$317/sqft |
Source: | ||
| 11/6/2024 | Listing removed | $1,050,000$335/sqft |
Source: | ||
| 10/27/2024 | Listed for sale | $1,050,000+55.6%$335/sqft |
Source: | ||
| 8/5/2022 | Sold | -- |
Source: | ||
| 6/27/2022 | Pending sale | $675,000$215/sqft |
Source: | ||
Public tax history
Public tax history
| Year | Property taxes | Tax assessment |
|---|---|---|
| 2025 | $7,967 -0.3% | $228,309 +3% |
| 2024 | $7,989 -1.2% | $221,659 -0.9% |
| 2023 | $8,088 +41.7% | $223,628 +41.4% |
Find assessor info on the county website
BuyAbility℠ payment
Est. payment
$5,750/mo
Principal & interest
$4772
Property taxes
$630
Home insurance
$348
Climate risks
Neighborhood: Rio Rancho Estates
Nearby schools
GreatSchools rating
- 6/10Joe Harris ElementaryGrades: K-5Distance: 0.4 mi
- 5/10Lincoln Middle SchoolGrades: 6-8Distance: 2.8 mi
- 7/10Rio Rancho High SchoolGrades: 9-12Distance: 3.8 mi
Schools provided by the listing agent
- Elementary: Joe Harris
- Middle: Lincoln
- High: Rio Rancho
Source: SWMLS. This data may not be complete. We recommend contacting the local school district to confirm school assignments for this home.
Open to renting?
Browse rentals near this home.- Loading
- Loading
