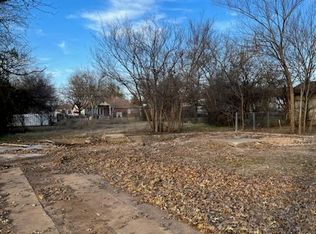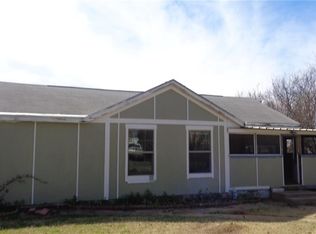Sold on 05/23/25
Price Unknown
1317 1st St, Graham, TX 76450
3beds
1,942sqft
Farm, Single Family Residence
Built in 1960
9,496.08 Square Feet Lot
$227,100 Zestimate®
$--/sqft
$1,550 Estimated rent
Home value
$227,100
Estimated sales range
Not available
$1,550/mo
Zestimate® history
Loading...
Owner options
Explore your selling options
What's special
This charming 1960 single-story home, perfectly decorated and nestled in a quiet neighborhood, offers 3 spacious bedrooms and 2 bathrooms. The open concept layout flows seamlessly between the living room and dining room, idea for entertaining. Just off the living room, there's a quiet homework or office area, providing a peaceful space for productivity. The master bedroom boasts a cozy fireplace for added warmth and elegance. Outside, the inviting front porch is shaded by mature pecan trees, while the beautifully landscaped yard offers ample space for outdoor relaxation. This home is the perfect blend of style, comfort and functionality!
Zillow last checked: 8 hours ago
Listing updated: May 28, 2025 at 12:03pm
Listed by:
Miranda Michael 0810690,
Agape and Associates LLC 940-393-3667
Bought with:
Michelle McNabb
COPPERLEAF PROPERTIES
Source: NTREIS,MLS#: 20907958
Facts & features
Interior
Bedrooms & bathrooms
- Bedrooms: 3
- Bathrooms: 2
- Full bathrooms: 2
Primary bedroom
- Features: Ceiling Fan(s), Fireplace
- Level: First
- Dimensions: 20 x 12
Bedroom
- Features: Ceiling Fan(s)
- Level: First
- Dimensions: 13 x 12
Bedroom
- Features: Ceiling Fan(s)
- Level: First
- Dimensions: 13 x 12
Bonus room
- Level: First
- Dimensions: 11 x 10
Dining room
- Features: Built-in Features
- Level: First
- Dimensions: 15 x 9
Kitchen
- Features: Breakfast Bar, Built-in Features, Granite Counters, Pantry
- Level: First
- Dimensions: 19 x 12
Living room
- Features: Ceiling Fan(s)
- Level: First
- Dimensions: 24 x 15
Heating
- Central, Electric, Fireplace(s), Propane
Cooling
- Central Air, Ceiling Fan(s), Electric
Appliances
- Included: Built-In Gas Range, Dishwasher, Electric Oven, Gas Cooktop, Disposal, Gas Water Heater, Microwave, Refrigerator
- Laundry: Washer Hookup, Electric Dryer Hookup, Laundry in Utility Room
Features
- Eat-in Kitchen, Granite Counters, High Speed Internet, Open Floorplan, Pantry, Cable TV
- Flooring: Hardwood, Laminate, Tile, Vinyl
- Has basement: No
- Number of fireplaces: 1
- Fireplace features: Bedroom
Interior area
- Total interior livable area: 1,942 sqft
Property
Parking
- Total spaces: 2
- Parking features: Concrete, Carport, Detached Carport
- Carport spaces: 2
Features
- Levels: One
- Stories: 1
- Patio & porch: Front Porch, Patio, Covered
- Exterior features: Rain Gutters, Storage
- Pool features: None
Lot
- Size: 9,496 sqft
- Features: Cleared
- Residential vegetation: Cleared
Details
- Additional structures: None
- Parcel number: 10067
Construction
Type & style
- Home type: SingleFamily
- Architectural style: Traditional,Farmhouse
- Property subtype: Farm, Single Family Residence
Materials
- Foundation: Pillar/Post/Pier
- Roof: Shingle
Condition
- Year built: 1960
Utilities & green energy
- Sewer: Public Sewer
- Water: Public
- Utilities for property: Natural Gas Available, Sewer Available, Separate Meters, Water Available, Cable Available
Community & neighborhood
Security
- Security features: Carbon Monoxide Detector(s), Smoke Detector(s)
Community
- Community features: Curbs
Location
- Region: Graham
- Subdivision: Morningside
Other
Other facts
- Listing terms: Cash,Conventional,FHA,VA Loan
Price history
| Date | Event | Price |
|---|---|---|
| 5/23/2025 | Sold | -- |
Source: NTREIS #20907958 | ||
| 4/28/2025 | Pending sale | $249,000$128/sqft |
Source: NTREIS #20907958 | ||
| 4/24/2025 | Contingent | $249,000$128/sqft |
Source: NTREIS #20907958 | ||
| 4/21/2025 | Listed for sale | $249,000-6%$128/sqft |
Source: NTREIS #20907958 | ||
| 4/19/2025 | Listing removed | $265,000$136/sqft |
Source: NTREIS #20724985 | ||
Public tax history
| Year | Property taxes | Tax assessment |
|---|---|---|
| 2024 | $1,970 +17.2% | $116,232 +10% |
| 2023 | $1,681 -22.3% | $105,665 +10% |
| 2022 | $2,164 -4.6% | $96,059 +10% |
Find assessor info on the county website
Neighborhood: 76450
Nearby schools
GreatSchools rating
- 5/10Woodland Elementary SchoolGrades: PK-5Distance: 0.6 mi
- 6/10Graham J High SchoolGrades: 6-8Distance: 0.4 mi
- 6/10Graham High SchoolGrades: 9-12Distance: 0.6 mi
Schools provided by the listing agent
- Elementary: Graham
- High: Graham
- District: Graham ISD
Source: NTREIS. This data may not be complete. We recommend contacting the local school district to confirm school assignments for this home.

