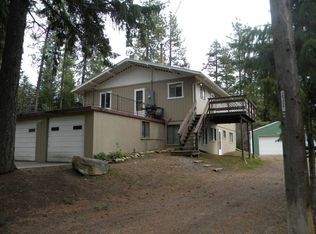Closed
Price Unknown
13168 N Clauson Trl, Rathdrum, ID 83858
4beds
2baths
3,244sqft
Single Family Residence
Built in 1973
10.09 Acres Lot
$1,135,200 Zestimate®
$--/sqft
$2,834 Estimated rent
Home value
$1,135,200
$1.04M - $1.24M
$2,834/mo
Zestimate® history
Loading...
Owner options
Explore your selling options
What's special
Never before listed, rare family property! This beautifully remodeled 4 bedroom, 2 bathroom, 3,244 sq ft custom rural home with a SEPARATE 988 sq ft Accessory Living Unit and a MASSIVE 40x60 SHOP is thoughtfully sprawled out on 10.09 acres of treed land. The main residence features custom finishes throughout, two spacious family rooms, granite countertops throughout the recently remodeled spacious kitchen, walk-in pantry, mud room, Kuma wood stove, large deck for outdoor entertaining, large master suite with 180 degree views of your property, and so much more. The expansive 40x60 shop provides the landscape for endless hobbies. This property truly is a hunter's paradise with exclusive hunting right outside your doorstep. Conveniently located a short distance from shopping, restaurants, lakes, mountain trails, and other amenities, this home offers the perfect balance of secluded rural living with easy access to town. Don't miss this rare, sought-after opportunity!
Zillow last checked: 8 hours ago
Listing updated: November 18, 2025 at 03:19pm
Listed by:
Ryan Keller 208-771-3333,
Windermere/Coeur d'Alene Realty Inc,
Morgan Keller 208-699-0999,
Windermere/Coeur d'Alene Realty Inc
Bought with:
Carly Sweet, DB55284
Engel & Volkers Western Frontier
Source: Coeur d'Alene MLS,MLS#: 25-3028
Facts & features
Interior
Bedrooms & bathrooms
- Bedrooms: 4
- Bathrooms: 2
- Main level bedrooms: 1
Heating
- Fireplace(s), Cadet, Electric, Propane, Mini-Split
Cooling
- Mini-Split A/C
Appliances
- Included: Gas Water Heater, Electric Water Heater, Refrigerator, Microwave, Disposal, Dishwasher
- Laundry: Washer Hookup
Features
- Fireplace, Smart Thermostat
- Flooring: Tile, Laminate, Carpet
- Has basement: No
- Has fireplace: Yes
- Common walls with other units/homes: No Common Walls
Interior area
- Total structure area: 3,244
- Total interior livable area: 3,244 sqft
Property
Parking
- Parking features: Garage - Attached
- Has attached garage: Yes
Features
- Patio & porch: Deck
- Exterior features: Fire Pit, Lighting, Lawn
- Has view: Yes
- View description: Mountain(s), Territorial
Lot
- Size: 10.09 Acres
- Features: Steep Slope, Open Lot, Sloped, Level, Southern Exposure, Wooded
- Residential vegetation: Fruit Trees
Details
- Additional structures: Workshop, Guest House
- Parcel number: 51N05W090100
- Zoning: County AG SUB
Construction
Type & style
- Home type: SingleFamily
- Property subtype: Single Family Residence
Materials
- Cedar, Frame
- Foundation: Concrete Perimeter
- Roof: Metal
Condition
- Year built: 1973
Utilities & green energy
- Water: Well
Community & neighborhood
Location
- Region: Rathdrum
- Subdivision: Hidden Valley
Other
Other facts
- Road surface type: Gravel
Price history
| Date | Event | Price |
|---|---|---|
| 11/14/2025 | Sold | -- |
Source: | ||
| 10/27/2025 | Pending sale | $1,139,000$351/sqft |
Source: | ||
| 6/13/2025 | Price change | $1,139,000-5.1%$351/sqft |
Source: | ||
| 4/4/2025 | Listed for sale | $1,200,000$370/sqft |
Source: | ||
Public tax history
| Year | Property taxes | Tax assessment |
|---|---|---|
| 2025 | -- | $862,900 +10.2% |
| 2024 | $2,974 -0.9% | $783,336 -4.9% |
| 2023 | $3,001 -12.5% | $823,838 -9.2% |
Find assessor info on the county website
Neighborhood: 83858
Nearby schools
GreatSchools rating
- 7/10John Brown Elementary SchoolGrades: PK-5Distance: 3.8 mi
- 5/10Lakeland Middle SchoolGrades: 6-8Distance: 4 mi
- 9/10Lakeland Senior High SchoolGrades: 9-12Distance: 2.6 mi
Sell for more on Zillow
Get a free Zillow Showcase℠ listing and you could sell for .
$1,135,200
2% more+ $22,704
With Zillow Showcase(estimated)
$1,157,904