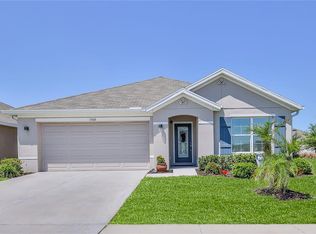Sold for $362,000 on 10/23/23
$362,000
13168 Golden Lime Ave, Spring Hill, FL 34609
4beds
1,808sqft
Single Family Residence
Built in 2021
6,098.4 Square Feet Lot
$326,600 Zestimate®
$200/sqft
$2,123 Estimated rent
Home value
$326,600
$310,000 - $343,000
$2,123/mo
Zestimate® history
Loading...
Owner options
Explore your selling options
What's special
Better than NEW! Come and see this beautifully and tastefully updated, nearly new, ranch home in desirable Barrington at Sterling Hill. Upon entry, pride of ownership is clear with stunning paint colors and flawless board & batten. Down the hall you will find three bedrooms and a full bathroom. Enter the kitchen to a large island perfect for family breakfasts and entertaining. Lighting under the cabinets and a walk-in pantry finish it off. The open floor plan invites many nights with family and friends. Walk out to the covered patio where you can enjoy your morning coffee or cool evenings while listening to the birds chirp. The master bedroom and bathroom do not disappoint either! Dual vanity, walk-in closet and a most inviting shower to lay your eyes on! Don't miss out on this rare opportunity for a nearly new construction home. All the work has been done for you. Simply move in and enjoy!
Zillow last checked: 8 hours ago
Listing updated: November 15, 2024 at 07:46pm
Listed by:
Rebecca J Babbitt 720-323-5979,
Realty One Group Advantage
Bought with:
NON MEMBER
NON MEMBER
Source: HCMLS,MLS#: 2232959
Facts & features
Interior
Bedrooms & bathrooms
- Bedrooms: 4
- Bathrooms: 2
- Full bathrooms: 2
Primary bedroom
- Description: Carpet, Ceiling Fan, Walk-in Closet
- Level: Main
- Area: 180
- Dimensions: 12x15
Primary bedroom
- Description: Carpet, Ceiling Fan, Walk-in Closet
- Level: Main
- Area: 180
- Dimensions: 12x15
Bedroom 2
- Description: Ceiling Fan
- Level: Main
- Area: 110
- Dimensions: 11x10
Bedroom 2
- Description: Ceiling Fan
- Level: Main
- Area: 110
- Dimensions: 11x10
Bedroom 3
- Description: Ceiling Fan
- Level: Main
- Area: 110
- Dimensions: 11x10
Bedroom 3
- Description: Ceiling Fan
- Level: Main
- Area: 110
- Dimensions: 11x10
Bedroom 4
- Level: Main
- Area: 110
- Dimensions: 11x10
Bedroom 4
- Level: Main
- Area: 110
- Dimensions: 11x10
Dining room
- Level: Main
- Area: 110
- Dimensions: 11x10
Dining room
- Level: Main
- Area: 110
- Dimensions: 11x10
Great room
- Description: Ceiling Fan
- Level: Main
- Area: 240
- Dimensions: 15x16
Great room
- Description: Ceiling Fan
- Level: Main
- Area: 240
- Dimensions: 15x16
Kitchen
- Level: Main
- Area: 198
- Dimensions: 18x11
Kitchen
- Level: Main
- Area: 198
- Dimensions: 18x11
Heating
- Central, Electric
Cooling
- Central Air, Electric
Appliances
- Included: Dishwasher, Disposal, Dryer, Electric Oven, Microwave, Washer
Features
- Ceiling Fan(s), Double Vanity, Kitchen Island, Pantry, Primary Bathroom - Shower No Tub, Walk-In Closet(s), Split Plan
- Flooring: Carpet, Tile
- Has fireplace: No
Interior area
- Total structure area: 1,808
- Total interior livable area: 1,808 sqft
Property
Parking
- Total spaces: 2
- Parking features: Attached, Garage Door Opener
- Attached garage spaces: 2
Features
- Levels: One
- Stories: 1
- Fencing: Privacy
Lot
- Size: 6,098 sqft
Details
- Parcel number: R1622318139100001040
- Zoning: R1C
- Zoning description: Residential
Construction
Type & style
- Home type: SingleFamily
- Architectural style: Ranch
- Property subtype: Single Family Residence
Materials
- Stucco
- Roof: Shingle
Condition
- New construction: No
- Year built: 2021
Utilities & green energy
- Sewer: Public Sewer
- Water: Public
- Utilities for property: Cable Available, Electricity Available
Community & neighborhood
Security
- Security features: Smoke Detector(s)
Location
- Region: Spring Hill
- Subdivision: Sterling Hill
HOA & financial
HOA
- Has HOA: Yes
- HOA fee: $110 annually
- Amenities included: Clubhouse, Fitness Center, Gated, Pool, Tennis Court(s)
- Services included: Other
Other
Other facts
- Listing terms: Cash,Conventional,FHA
- Road surface type: Paved
Price history
| Date | Event | Price |
|---|---|---|
| 10/23/2023 | Sold | $362,000+3.4%$200/sqft |
Source: | ||
| 9/18/2023 | Pending sale | $350,000$194/sqft |
Source: | ||
| 9/14/2023 | Price change | $350,000-6.7%$194/sqft |
Source: | ||
| 7/27/2023 | Listed for sale | $375,000+45.7%$207/sqft |
Source: | ||
| 6/22/2021 | Sold | $257,385$142/sqft |
Source: Public Record | ||
Public tax history
| Year | Property taxes | Tax assessment |
|---|---|---|
| 2024 | $4,832 +11.2% | $239,492 +12.2% |
| 2023 | $4,344 +2.6% | $213,412 +3% |
| 2022 | $4,234 +133.7% | $207,196 +1051.1% |
Find assessor info on the county website
Neighborhood: 34609
Nearby schools
GreatSchools rating
- 6/10Pine Grove Elementary SchoolGrades: PK-5Distance: 5.5 mi
- 5/10Powell Middle SchoolGrades: 6-8Distance: 1.3 mi
- 2/10Central High SchoolGrades: 9-12Distance: 5.3 mi
Schools provided by the listing agent
- Elementary: Pine Grove
- Middle: West Hernando
- High: Central
Source: HCMLS. This data may not be complete. We recommend contacting the local school district to confirm school assignments for this home.
Get a cash offer in 3 minutes
Find out how much your home could sell for in as little as 3 minutes with a no-obligation cash offer.
Estimated market value
$326,600
Get a cash offer in 3 minutes
Find out how much your home could sell for in as little as 3 minutes with a no-obligation cash offer.
Estimated market value
$326,600
