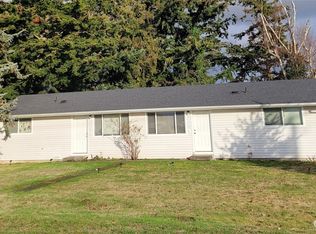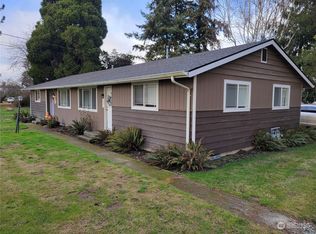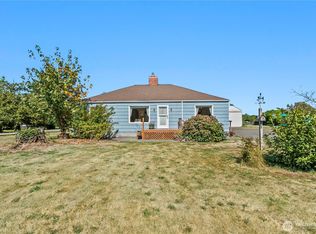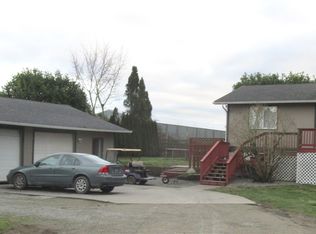Sold
Listed by:
Julie Krause,
Coldwell Banker 360 Team
Bought with: John L. Scott Anacortes
$595,000
13168 Avon Allen Road, Mount Vernon, WA 98273
4beds
1,632sqft
Single Family Residence
Built in 1970
0.46 Acres Lot
$603,800 Zestimate®
$365/sqft
$2,626 Estimated rent
Home value
$603,800
$537,000 - $682,000
$2,626/mo
Zestimate® history
Loading...
Owner options
Explore your selling options
What's special
Clean and move-in ready!. Super convenient location close to all amenities. Level, fully fenced shy 1/2 acre backs to beautiful Skagit Valley farmland. View gorgeous sunsets from the deck and remodeled kitchen (2021) SS appliances, beautiful cabinetry w/ soft close hardware, gas range & quartz countertops. Split level 4 bdrm home with open floor plan and laminate flooring through-out, daylight lower level with large family room, 2 bdrm, utility rm and 1/2 bath. Large shop with additional Boat and RV parking. Home and shop are wired for 220, garage with work bench. New out building. Plenty of garden space, sand filled fire pit area, large chicken coop, back yard patio, above ground pool. Exterior recently painted, new heat pump. A MUST SEE!
Zillow last checked: 8 hours ago
Listing updated: August 03, 2025 at 04:03am
Listed by:
Julie Krause,
Coldwell Banker 360 Team
Bought with:
Betsy Anorbe, 22007467
John L. Scott Anacortes
Source: NWMLS,MLS#: 2386089
Facts & features
Interior
Bedrooms & bathrooms
- Bedrooms: 4
- Bathrooms: 2
- Full bathrooms: 1
- 1/2 bathrooms: 1
- Main level bathrooms: 1
- Main level bedrooms: 2
Primary bedroom
- Level: Main
Bedroom
- Level: Lower
Bedroom
- Level: Lower
Bedroom
- Level: Main
Bathroom full
- Level: Main
Other
- Level: Lower
Bonus room
- Level: Lower
Dining room
- Level: Main
Entry hall
- Level: Split
Kitchen with eating space
- Level: Main
Living room
- Level: Main
Utility room
- Level: Lower
Heating
- 90%+ High Efficiency, Heat Pump, Electric, Natural Gas
Cooling
- Heat Pump
Appliances
- Included: Dishwasher(s), Dryer(s), Microwave(s), Refrigerator(s), Washer(s), Water Heater: Gas, Water Heater Location: Garage
Features
- Bath Off Primary, Ceiling Fan(s), Dining Room
- Flooring: Vinyl Plank
- Windows: Double Pane/Storm Window
- Basement: Daylight,Finished
- Has fireplace: No
Interior area
- Total structure area: 1,632
- Total interior livable area: 1,632 sqft
Property
Parking
- Total spaces: 3
- Parking features: Driveway, Attached Garage, Detached Garage, Off Street, RV Parking
- Attached garage spaces: 3
Features
- Levels: Multi/Split
- Entry location: Split
- Patio & porch: Bath Off Primary, Ceiling Fan(s), Double Pane/Storm Window, Dining Room, Security System, Water Heater
- Pool features: Above Ground
- Has view: Yes
- View description: Territorial
Lot
- Size: 0.46 Acres
- Features: Paved, Cable TV, Deck, Fenced-Fully, Gas Available, High Speed Internet, Outbuildings, Patio, RV Parking, Shop
- Topography: Level
- Residential vegetation: Fruit Trees, Garden Space
Details
- Parcel number: P21397
- Zoning description: Jurisdiction: County
- Special conditions: Standard
Construction
Type & style
- Home type: SingleFamily
- Architectural style: Northwest Contemporary
- Property subtype: Single Family Residence
Materials
- Wood Siding, Wood Products
- Foundation: Poured Concrete
- Roof: Composition
Condition
- Good
- Year built: 1970
- Major remodel year: 1998
Utilities & green energy
- Electric: Company: PSE
- Sewer: Septic Tank
- Water: Public, Company: Skagit PUD
- Utilities for property: Xfinity, Xfinity
Community & neighborhood
Security
- Security features: Security System
Location
- Region: Mount Vernon
- Subdivision: Avon
Other
Other facts
- Listing terms: Cash Out,Conventional
- Cumulative days on market: 4 days
Price history
| Date | Event | Price |
|---|---|---|
| 7/3/2025 | Sold | $595,000-0.4%$365/sqft |
Source: | ||
| 6/7/2025 | Pending sale | $597,500$366/sqft |
Source: | ||
| 6/3/2025 | Listed for sale | $597,500+32.8%$366/sqft |
Source: | ||
| 3/1/2021 | Sold | $450,000$276/sqft |
Source: | ||
| 1/17/2021 | Pending sale | $450,000$276/sqft |
Source: | ||
Public tax history
| Year | Property taxes | Tax assessment |
|---|---|---|
| 2024 | $5,776 +7.5% | $505,900 +4% |
| 2023 | $5,374 +2% | $486,500 +3.8% |
| 2022 | $5,270 | $468,800 +33.8% |
Find assessor info on the county website
Neighborhood: 98273
Nearby schools
GreatSchools rating
- 3/10Washington Elementary SchoolGrades: K-5Distance: 2.8 mi
- 4/10La Venture Middle SchoolGrades: 6-8Distance: 3.5 mi
- 4/10Mount Vernon High SchoolGrades: 9-12Distance: 3.2 mi
Get pre-qualified for a loan
At Zillow Home Loans, we can pre-qualify you in as little as 5 minutes with no impact to your credit score.An equal housing lender. NMLS #10287.



