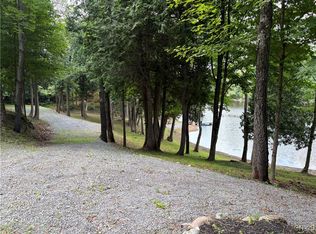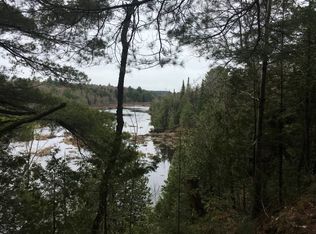Features 4 bedrooms, 2 1/2 baths on 3.34 acres on Blanchard Pond. 1ST FLOOR living room with fireplace, dining room, wood burning fireplace, kitchen, bedroom/office, & a half bath. Possible 5th bedroom. Windows and decks to enjoy the view. 2ND FLOOR 4 large bedrooms with 2 full baths. Master bedroom has an over sized closet with lots of storage. Another bedroom has a full bath with shower. The main bathroom has a claw foot tub, 2 person Jacuzzi shower and the laundry hookups. Above the garage is a partially finished living room, new steps, water features, fire pit, and a large deck, and indoor swimming pool. *Utilities Average: Water-Well, Electric-$184 a month, Oil-Nov-Feb $204, March $174, April-Oct $224, Trash $29 a month*
This property is off market, which means it's not currently listed for sale or rent on Zillow. This may be different from what's available on other websites or public sources.

