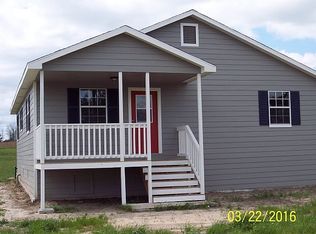This is a 4056 square foot home. This home is located at 13167 Fm 389 Rd, Burton, TX 77835.
This property is off market, which means it's not currently listed for sale or rent on Zillow. This may be different from what's available on other websites or public sources.

