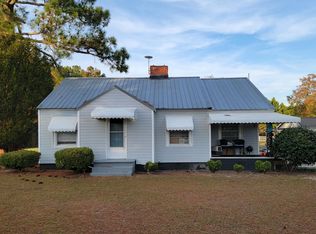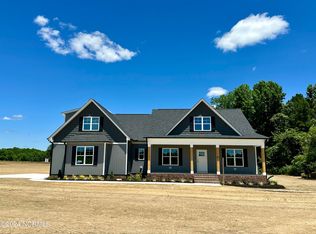Sold for $355,001 on 08/21/23
$355,001
13166 Nc 42 Highway E, Kenly, NC 27542
3beds
1,756sqft
Single Family Residence
Built in 1980
4.2 Acres Lot
$384,000 Zestimate®
$202/sqft
$1,971 Estimated rent
Home value
$384,000
$349,000 - $419,000
$1,971/mo
Zestimate® history
Loading...
Owner options
Explore your selling options
What's special
Back on the MARKET! OVER 4 Acres! Great Split level home featuring large rooms, private balconies, beautiful hardwood floors and a CLIMATE CONTROLLED GARAGE with WORKSHOP area with half bath. STORAGE, STORAGE, STORAGE in large garage. Quiet, peaceful country living at its finest! Think of yourself enjoying an evening on the balcony or in the screened porch! Wide open spaces. A wonderfully established lawn awaits you! 3 LARGE Bedrooms and 3 baths! Let's get MOVING!
Zillow last checked: 8 hours ago
Listing updated: December 01, 2025 at 11:12pm
Listed by:
Thomas Parker 919-631-7400,
O'Meara Realty Group
Bought with:
A Non Member
A Non Member
Source: Hive MLS,MLS#: 100381019 Originating MLS: Johnston County Association of REALTORS
Originating MLS: Johnston County Association of REALTORS
Facts & features
Interior
Bedrooms & bathrooms
- Bedrooms: 3
- Bathrooms: 4
- Full bathrooms: 3
- 1/2 bathrooms: 1
Primary bedroom
- Level: Second
- Dimensions: 17.08 x 13.42
Bedroom 2
- Level: Second
- Dimensions: 14.83 x 12
Bedroom 3
- Level: Second
- Dimensions: 11.58 x 11.5
Dining room
- Level: Main
- Dimensions: 10.58 x 9.5
Family room
- Level: Main
- Dimensions: 20 x 14.42
Kitchen
- Level: Main
- Dimensions: 15.34 x 16.67
Utility room
- Dimensions: 13.83 x 6.75
Heating
- Propane, Gas Pack, Heat Pump, Forced Air
Cooling
- Central Air, Heat Pump
Appliances
- Included: Water Softener, Range, Dishwasher
- Laundry: Laundry Room
Features
- Walk-in Closet(s), Vaulted Ceiling(s), Bookcases, Ceiling Fan(s), Basement, Blinds/Shades, Gas Log, Walk-In Closet(s)
- Flooring: Concrete, Vinyl, Wood
- Doors: Storm Door(s)
- Basement: Exterior Entry
- Attic: Pull Down Stairs
- Has fireplace: Yes
- Fireplace features: Gas Log
Interior area
- Total structure area: 1,756
- Total interior livable area: 1,756 sqft
Property
Parking
- Total spaces: 1
- Parking features: Golf Cart Parking, Attached, Concrete, Garage Door Opener, Lighted
- Attached garage spaces: 1
Accessibility
- Accessibility features: Accessible Approach with Ramp
Features
- Levels: Multi/Split
- Stories: 2
- Patio & porch: Covered, Porch, Screened, Balcony
- Exterior features: DP50 Windows, Gas Log, Storm Doors
- Fencing: None
- Waterfront features: None
Lot
- Size: 4.20 Acres
- Dimensions: 218 x 49 x 296 x 264 x 281
- Features: Open Lot
Details
- Parcel number: 11p02025d
- Zoning: RAG
- Special conditions: Standard
- Horses can be raised: Yes
Construction
Type & style
- Home type: SingleFamily
- Property subtype: Single Family Residence
Materials
- Vinyl Siding
- Foundation: Brick/Mortar
- Roof: Architectural Shingle,Shingle
Condition
- New construction: No
- Year built: 1980
Utilities & green energy
- Sewer: Septic Tank
- Utilities for property: Water Connected
Green energy
- Green verification: None
Community & neighborhood
Location
- Region: Kenly
- Subdivision: Not In Subdivision
HOA & financial
HOA
- Has HOA: No
- Amenities included: None
Other
Other facts
- Listing agreement: Exclusive Right To Sell
- Listing terms: Cash,Conventional,FHA,USDA Loan,VA Loan
- Road surface type: Paved
Price history
| Date | Event | Price |
|---|---|---|
| 8/21/2023 | Sold | $355,001+0%$202/sqft |
Source: | ||
| 7/15/2023 | Pending sale | $354,900$202/sqft |
Source: | ||
| 7/10/2023 | Price change | $354,900-1.4%$202/sqft |
Source: | ||
| 7/3/2023 | Price change | $359,900-1.6%$205/sqft |
Source: | ||
| 6/26/2023 | Listed for sale | $365,900$208/sqft |
Source: | ||
Public tax history
| Year | Property taxes | Tax assessment |
|---|---|---|
| 2024 | $1,317 -1.7% | $162,590 -4.1% |
| 2023 | $1,340 -2.5% | $169,560 |
| 2022 | $1,373 | $169,560 |
Find assessor info on the county website
Neighborhood: 27542
Nearby schools
GreatSchools rating
- 5/10Glendale-Kenly ElementaryGrades: PK-5Distance: 4.2 mi
- 9/10North Johnston MiddleGrades: 6-8Distance: 8.3 mi
- 3/10North Johnston HighGrades: 9-12Distance: 7.6 mi

Get pre-qualified for a loan
At Zillow Home Loans, we can pre-qualify you in as little as 5 minutes with no impact to your credit score.An equal housing lender. NMLS #10287.

