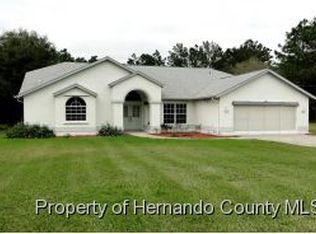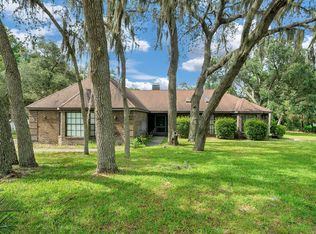Almost Complete NEW Custom Home~1.03 acres~Inviting Front Porch~Large Foyer w/ Soaring Ceiling~Kitchen-Upgraded White Shaker Cabinets & Granite-Pot Filler-Farmhouse Sink-Dual Fuel Range (Gas top,Electric oven)-Wall Oven-Huge Pantry w/ Window~Large Family Room & Dining Room Opens to an Oversized Paver Patio, 15x30 Saltwater Pool featuring Shower, Glass Tile, Pebble Sheen, & 7x7 Spa with Fountain. 2 Gas Hookups and Plumbing for Future Kitchen~Oversized Master Suite features-Vaulted Ceilings-Slipper Tub-Shower-His & Her Vanities~Home also Features 3 more Bedrooms-Main Bath with Double Sinks & Door to toilet/shower-Full Pool Bath-Office-Game Room-Massive Mud Room/Laundry Room~Gas Tankless Water Heater~Wood Look Tile~LED Lighting~Radiant Barrier~6ft Vinyl Fence~Handicap Accessible Doors~& mor
This property is off market, which means it's not currently listed for sale or rent on Zillow. This may be different from what's available on other websites or public sources.

