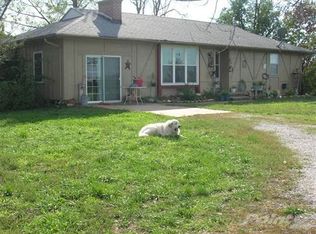Country living and just 6 minutes to town. This 4 bedroom, 2 bath home boasts hardwood flooring, vaulted ceiling, custom hickory counter tops and so much more, making it a must see! The home has plenty of space and a bonus room currently being used as a nursery, but could be an office or formal dinning. The property includes 5 acres with a shed, a workshop with electric and water, and is partially fenced. Owner is willing to install perimeter fencing for the buyer. More land is available.
This property is off market, which means it's not currently listed for sale or rent on Zillow. This may be different from what's available on other websites or public sources.

