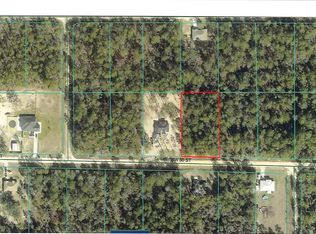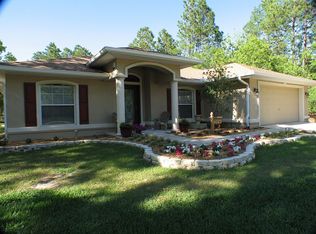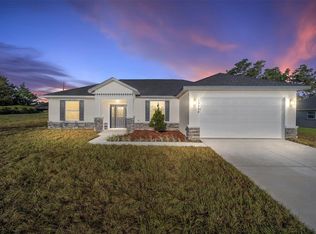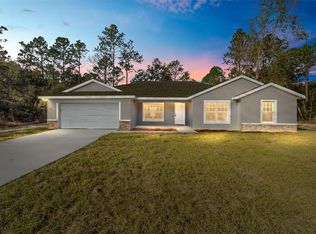Sold for $387,000 on 05/23/25
$387,000
13164 SW 78th Pl, Dunnellon, FL 34432
4beds
1,927sqft
Single Family Residence
Built in 2022
1.16 Acres Lot
$387,100 Zestimate®
$201/sqft
$2,238 Estimated rent
Home value
$387,100
$345,000 - $434,000
$2,238/mo
Zestimate® history
Loading...
Owner options
Explore your selling options
What's special
Welcome to your modern haven at 13164 SW 78th Place, Dunnellon, FL! Built in 2022, this gorgeous 4-bedroom, 2-bathroom home offers 1927 sq. ft. of living space on a sprawling 1.16-acre lot in the peaceful Rolling Hills community. The open concept design impresses with a sleek kitchen featuring granite countertops and stainless steel appliances, including a washer and dryer (indoor separate laundry room) perfect for effortless living. Both bathrooms are stylishly finished with granite, and luxury vinyl plank flooring flows throughout, blending elegance and durability. Step outside to the expansive 23x11 covered lanai (under roof, not screened), ideal for enjoying Florida's serene evenings. With a two-car garage and no HOA, you'll have freedom and convenience. Nestled just minutes from the crystal-clear waters of Rainbow Springs for kayaking and swimming, and close to scenic horse trails for equestrians adventures, this home is a nature lover's dream. Plus it's only 10-15 minutes from shopping, restaurants, and the world class World Equestrian Center, putting the best of Dunnellon and Ocala at your doorstep. Don't miss this perfect blend of modern comfort and outdoor lifestyle-schedule your tour today!
Zillow last checked: 8 hours ago
Listing updated: May 25, 2025 at 04:12pm
Listing Provided by:
Jeffrey Wood 352-816-0404,
PEGASUS REALTY & ASSOC INC 352-629-4505
Bought with:
Clarissa Rainey, 3348006
ERA GRIZZARD REAL ESTATE
Source: Stellar MLS,MLS#: OM699303 Originating MLS: Ocala - Marion
Originating MLS: Ocala - Marion

Facts & features
Interior
Bedrooms & bathrooms
- Bedrooms: 4
- Bathrooms: 2
- Full bathrooms: 2
Primary bedroom
- Features: En Suite Bathroom, Walk-In Closet(s)
- Level: First
- Area: 205.11 Square Feet
- Dimensions: 12.9x15.9
Dining room
- Level: First
- Area: 180 Square Feet
- Dimensions: 15x12
Kitchen
- Features: Granite Counters
- Level: First
- Area: 144 Square Feet
- Dimensions: 9x16
Living room
- Level: First
- Area: 650 Square Feet
- Dimensions: 26x25
Heating
- Central, Electric, Heat Pump
Cooling
- Central Air
Appliances
- Included: Dishwasher, Dryer, Electric Water Heater, Microwave, Range, Range Hood, Refrigerator, Washer
- Laundry: Common Area, Laundry Room
Features
- Ceiling Fan(s), Living Room/Dining Room Combo, Open Floorplan, Primary Bedroom Main Floor, Split Bedroom, Stone Counters, Thermostat, Tray Ceiling(s), Vaulted Ceiling(s), Walk-In Closet(s)
- Flooring: Luxury Vinyl
- Doors: Sliding Doors
- Has fireplace: No
Interior area
- Total structure area: 2,753
- Total interior livable area: 1,927 sqft
Property
Parking
- Total spaces: 2
- Parking features: Garage - Attached
- Attached garage spaces: 2
Features
- Levels: One
- Stories: 1
Lot
- Size: 1.16 Acres
Details
- Parcel number: 3492063010
- Zoning: R1
- Special conditions: None
Construction
Type & style
- Home type: SingleFamily
- Property subtype: Single Family Residence
Materials
- Block, Stucco
- Foundation: Slab
- Roof: Shingle
Condition
- New construction: No
- Year built: 2022
Utilities & green energy
- Sewer: Septic Tank
- Water: Well
- Utilities for property: BB/HS Internet Available, Electricity Connected, Fiber Optics
Community & neighborhood
Location
- Region: Dunnellon
- Subdivision: ROLLING HILLS
HOA & financial
HOA
- Has HOA: No
Other fees
- Pet fee: $0 monthly
Other financial information
- Total actual rent: 0
Other
Other facts
- Listing terms: Cash,Conventional,FHA,USDA Loan,VA Loan
- Ownership: Fee Simple
- Road surface type: Limerock
Price history
| Date | Event | Price |
|---|---|---|
| 5/23/2025 | Sold | $387,000-0.4%$201/sqft |
Source: | ||
| 4/26/2025 | Pending sale | $388,500$202/sqft |
Source: | ||
| 4/13/2025 | Listed for sale | $388,500+19.5%$202/sqft |
Source: | ||
| 12/20/2022 | Sold | $325,000-1.2%$169/sqft |
Source: | ||
| 10/22/2022 | Pending sale | $329,000$171/sqft |
Source: | ||
Public tax history
| Year | Property taxes | Tax assessment |
|---|---|---|
| 2024 | $5,393 +0.4% | $321,939 +1.3% |
| 2023 | $5,369 +2395.1% | $317,847 +3692.9% |
| 2022 | $215 +35.6% | $8,380 +10% |
Find assessor info on the county website
Neighborhood: 34432
Nearby schools
GreatSchools rating
- 5/10Dunnellon Elementary SchoolGrades: PK-5Distance: 5.4 mi
- 4/10Dunnellon Middle SchoolGrades: 6-8Distance: 8.8 mi
- 2/10Dunnellon High SchoolGrades: 9-12Distance: 5.1 mi
Schools provided by the listing agent
- Elementary: Dunnellon Elementary School
- Middle: Dunnellon Middle School
- High: Dunnellon High School
Source: Stellar MLS. This data may not be complete. We recommend contacting the local school district to confirm school assignments for this home.
Get a cash offer in 3 minutes
Find out how much your home could sell for in as little as 3 minutes with a no-obligation cash offer.
Estimated market value
$387,100
Get a cash offer in 3 minutes
Find out how much your home could sell for in as little as 3 minutes with a no-obligation cash offer.
Estimated market value
$387,100



