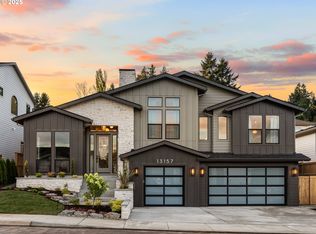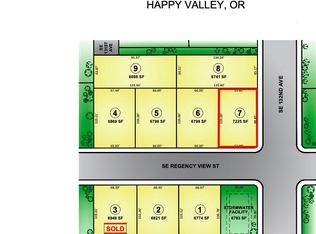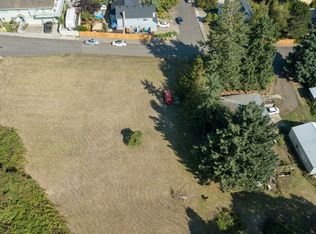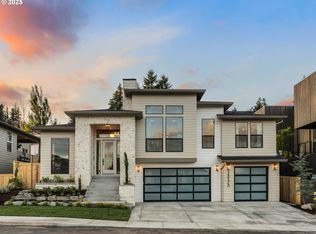Sold
$1,049,000
13164 SE Regency Vw, Happy Valley, OR 97086
5beds
2,548sqft
Residential, Single Family Residence
Built in 2025
-- sqft lot
$1,051,000 Zestimate®
$412/sqft
$3,684 Estimated rent
Home value
$1,051,000
$988,000 - $1.11M
$3,684/mo
Zestimate® history
Loading...
Owner options
Explore your selling options
What's special
Welcome. I’ve been waiting for you! Nestled in the heart of Happy Valley, in the coveted Clackamas School District, I’ve been thoughtfully designed to offer a perfect blend of style, comfort, and function. From the moment you walk in, you'll feel I was built for living well—cozy nights or lively gatherings alike. At my heart is the great room, where life flows easily. The living room is warm and welcoming with built-in cabinetry, a gas fireplace, and large picture windows that flood the space with natural light. Nearby, the gourmet kitchen is ready for your culinary adventures—with a commercial-grade gas range, solid surface countertops, a stylish hood, pot filler, and custom cabinetry. The walk-in pantry? So beautifully finished, you might leave the door open for guests to admire. On the main floor, you’ll find a quiet office, a trendy half bath with designer tile, and a luxurious primary suite with wall sconces, picture windows, dual vanities, a walk-in shower, soaking tub, and a custom walk-in closet. A well-appointed laundry room with built-ins, a sink, and open shelving makes everyday tasks easier. Step outside to a covered deck with tongue-and-groove wood ceiling and recessed lighting—the perfect place for coffee or sunsets. Downstairs offers even more space with a large family room, three bedrooms, and two full baths, including one ensuite—ideal for guests or multigenerational living. A spacious three-car garage completes the picture. Built by a trusted local Street of Dreams builder, I offer quality, craftsmanship, and care—plus a one-year home warranty for peace of mind. I’m more than a house. I’m a place to grow, rest, celebrate—and call home. All that’s missing is you.
Zillow last checked: 8 hours ago
Listing updated: July 15, 2025 at 03:34pm
Listed by:
Darryl Bodle 503-709-4632,
Keller Williams Realty Portland Premiere,
Kelly Christian 908-328-1873,
Keller Williams Realty Portland Premiere
Bought with:
Stacey Votta-Abalan, 890800073
Keller Williams Sunset Corridor
Source: RMLS (OR),MLS#: 418110993
Facts & features
Interior
Bedrooms & bathrooms
- Bedrooms: 5
- Bathrooms: 4
- Full bathrooms: 3
- Partial bathrooms: 1
- Main level bathrooms: 2
Primary bedroom
- Features: Double Closet, High Ceilings, Soaking Tub, Suite, Walkin Closet, Walkin Shower
- Level: Main
- Area: 240
- Dimensions: 12 x 20
Bedroom 2
- Features: Ensuite, High Ceilings
- Level: Lower
- Area: 156
- Dimensions: 12 x 13
Bedroom 3
- Features: High Ceilings
- Level: Lower
- Area: 110
- Dimensions: 10 x 11
Bedroom 4
- Features: High Ceilings
- Level: Lower
- Area: 110
- Dimensions: 10 x 11
Dining room
- Features: Great Room, Sliding Doors, High Ceilings
- Level: Main
- Area: 100
- Dimensions: 10 x 10
Family room
- Features: Sliding Doors, High Ceilings
- Level: Lower
- Area: 240
- Dimensions: 12 x 20
Kitchen
- Features: Eat Bar, Great Room, Island, Pantry, Butlers Pantry, Free Standing Range, High Ceilings
- Level: Main
- Area: 130
- Width: 13
Living room
- Features: Builtin Features, Fireplace, Great Room
- Level: Main
- Area: 340
- Dimensions: 17 x 20
Office
- Features: High Ceilings
- Level: Main
- Area: 110
- Dimensions: 10 x 11
Heating
- Forced Air, Fireplace(s)
Cooling
- Central Air
Appliances
- Included: Dishwasher, Free-Standing Gas Range, Gas Appliances, Range Hood, Stainless Steel Appliance(s), Free-Standing Range, Tankless Water Heater
- Laundry: Laundry Room
Features
- High Ceilings, Built-in Features, Sink, Great Room, Eat Bar, Kitchen Island, Pantry, Butlers Pantry, Double Closet, Soaking Tub, Suite, Walk-In Closet(s), Walkin Shower, Pot Filler
- Flooring: Tile
- Doors: Sliding Doors
- Windows: Double Pane Windows, Vinyl Frames
- Basement: Daylight
- Number of fireplaces: 1
- Fireplace features: Gas
Interior area
- Total structure area: 2,548
- Total interior livable area: 2,548 sqft
Property
Parking
- Total spaces: 3
- Parking features: Garage Door Opener, Attached
- Attached garage spaces: 3
Accessibility
- Accessibility features: Main Floor Bedroom Bath, Accessibility
Features
- Stories: 2
- Patio & porch: Covered Deck, Patio
- Exterior features: Yard
- Has view: Yes
- View description: Territorial, Trees/Woods
Lot
- Features: Gentle Sloping, SqFt 5000 to 6999
Details
- Parcel number: New Construction
Construction
Type & style
- Home type: SingleFamily
- Architectural style: Contemporary,Daylight Ranch
- Property subtype: Residential, Single Family Residence
Materials
- Cement Siding, Cultured Stone
- Roof: Composition
Condition
- New Construction
- New construction: Yes
- Year built: 2025
Utilities & green energy
- Gas: Gas
- Sewer: Public Sewer
- Water: Public
Community & neighborhood
Location
- Region: Happy Valley
Other
Other facts
- Listing terms: Cash,Conventional
- Road surface type: Paved
Price history
| Date | Event | Price |
|---|---|---|
| 7/11/2025 | Sold | $1,049,000-4.6%$412/sqft |
Source: | ||
| 6/17/2025 | Pending sale | $1,099,900$432/sqft |
Source: | ||
| 5/14/2025 | Listed for sale | $1,099,900$432/sqft |
Source: | ||
Public tax history
Tax history is unavailable.
Neighborhood: 97086
Nearby schools
GreatSchools rating
- 6/10Spring Mountain Elementary SchoolGrades: K-5Distance: 0.6 mi
- 3/10Rock Creek Middle SchoolGrades: 6-8Distance: 0.8 mi
- 7/10Clackamas High SchoolGrades: 9-12Distance: 0.9 mi
Schools provided by the listing agent
- Elementary: Spring Mountain
- Middle: Rock Creek
- High: Clackamas
Source: RMLS (OR). This data may not be complete. We recommend contacting the local school district to confirm school assignments for this home.
Get a cash offer in 3 minutes
Find out how much your home could sell for in as little as 3 minutes with a no-obligation cash offer.
Estimated market value
$1,051,000
Get a cash offer in 3 minutes
Find out how much your home could sell for in as little as 3 minutes with a no-obligation cash offer.
Estimated market value
$1,051,000



