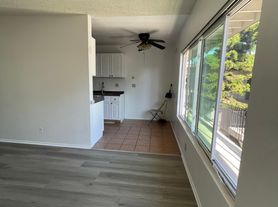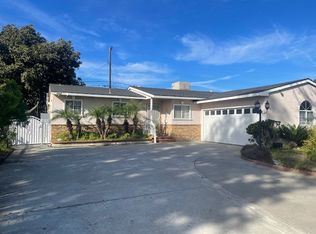Bright and inviting home featuring 3 spacious bedrooms and 2 beautifully upgraded bathrooms across 1,170 sq ft. An open layout with recessed lighting flows into a kitchen with tile counters, while hardwood flooring runs throughout (except bathrooms) for timeless appeal. Comfort comes easy with central A/C & heat, plus washer and dryer included. An extra-long driveway offers ample parking, and the location is close to top-rated schools, shopping, dining, entertainment, and major freeways. The garage is excluded from the lease. Parking to be street parking and driveway.
House for rent
$3,400/mo
13162 Newell St, Garden Grove, CA 92843
3beds
1,170sqft
Price may not include required fees and charges.
Singlefamily
Available now
No pets
Central air
In unit laundry
Driveway parking
Central
What's special
Open layoutKitchen with tile countersBeautifully upgraded bathroomsRecessed lightingSpacious bedroomsHardwood flooringExtra-long driveway
- 31 days |
- -- |
- -- |
Zillow last checked: 8 hours ago
Listing updated: November 08, 2025 at 04:28pm
Travel times
Looking to buy when your lease ends?
Consider a first-time homebuyer savings account designed to grow your down payment with up to a 6% match & a competitive APY.
Facts & features
Interior
Bedrooms & bathrooms
- Bedrooms: 3
- Bathrooms: 2
- Full bathrooms: 1
- 3/4 bathrooms: 1
Heating
- Central
Cooling
- Central Air
Appliances
- Included: Dryer, Washer
- Laundry: In Unit, Inside
Interior area
- Total interior livable area: 1,170 sqft
Property
Parking
- Parking features: Contact manager
- Details: Contact manager
Features
- Stories: 1
- Exterior features: Contact manager
- Has view: Yes
- View description: Contact manager
Details
- Parcel number: 10004131
Construction
Type & style
- Home type: SingleFamily
- Property subtype: SingleFamily
Condition
- Year built: 1953
Community & HOA
Location
- Region: Garden Grove
Financial & listing details
- Lease term: 12 Months,24 Months
Price history
| Date | Event | Price |
|---|---|---|
| 11/3/2025 | Listed for rent | $3,400$3/sqft |
Source: CRMLS #PW25252457 | ||
| 10/25/2025 | Listing removed | $3,400$3/sqft |
Source: CRMLS #PW25211043 | ||
| 10/3/2025 | Listed for rent | $3,400$3/sqft |
Source: CRMLS #PW25211043 | ||
| 6/30/2025 | Sold | $930,000+4.6%$795/sqft |
Source: | ||
| 5/23/2025 | Contingent | $888,888$760/sqft |
Source: | ||

