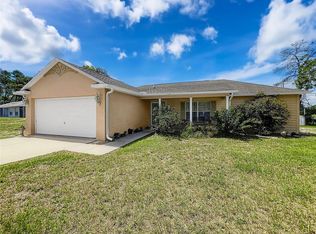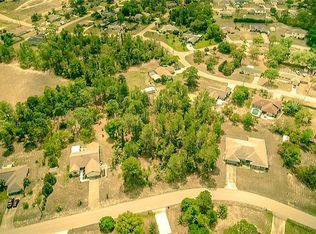Sold for $387,500 on 04/12/24
$387,500
13160 Brechner St, Spring Hill, FL 34609
4beds
3,029sqft
Single Family Residence
Built in 2006
0.58 Acres Lot
$401,400 Zestimate®
$128/sqft
$2,529 Estimated rent
Home value
$401,400
$373,000 - $434,000
$2,529/mo
Zestimate® history
Loading...
Owner options
Explore your selling options
What's special
Feeling closed in? This spacious, open concept home is perfect for entertaining your family and friends. The large island kitchen, complete with refrigerator, stove, dishwasher and the 7'x5' pantry, allows for one or more cooks room for creative dining. The large dining room and dinette provide ample seating for large gatherings. The master bedroom, with ensuite bathroom, has two walk-in closets, garden tub, separate shower, and double sinks. Bedrooms 2 and 3 have walk-in closets. The house is centered on a half acre lot with a large 20'x10' shed. *The roof will be replaced prior to closing, with a 10 year transferrable warranty to the new homeowner.* Washer and dryer are included. Conveniently located near the Suncoast Parkway, shopping, and restaurants. Schedule your showing today! Room Feature: Linen Closet In Bath (Primary Bedroom).
Zillow last checked: 8 hours ago
Listing updated: April 30, 2024 at 04:54am
Listing Provided by:
Joyce Crawford 352-209-4844,
CRAWFORD PREMIER REALTY, LLC 352-209-4844
Bought with:
Sharon Gallo, 3461694
DALTON WADE INC
Source: Stellar MLS,MLS#: T3480661 Originating MLS: Tampa
Originating MLS: Tampa

Facts & features
Interior
Bedrooms & bathrooms
- Bedrooms: 4
- Bathrooms: 3
- Full bathrooms: 3
Primary bedroom
- Features: Ceiling Fan(s), En Suite Bathroom, Tub with Separate Shower Stall, Water Closet/Priv Toilet, Walk-In Closet(s)
- Level: First
- Dimensions: 23x14
Bedroom 2
- Features: Walk-In Closet(s)
- Level: First
- Dimensions: 13x11
Bedroom 3
- Features: Ceiling Fan(s), Walk-In Closet(s)
- Level: First
- Dimensions: 13x11
Bedroom 4
- Features: Ceiling Fan(s), Built-in Closet
- Level: First
- Dimensions: 13x11
Bathroom 2
- Features: Tub With Shower
- Level: First
Bathroom 3
- Features: Tub With Shower
- Level: First
Dinette
- Level: First
- Dimensions: 13x11
Dining room
- Level: First
- Dimensions: 18x12
Great room
- Level: First
- Dimensions: 21x20
Kitchen
- Features: Breakfast Bar
- Level: First
- Dimensions: 18x15
Laundry
- Level: First
- Dimensions: 7x7
Heating
- Central, Electric
Cooling
- Central Air
Appliances
- Included: Dishwasher, Dryer, Electric Water Heater, Refrigerator, Washer
- Laundry: Laundry Room
Features
- Ceiling Fan(s), High Ceilings, Living Room/Dining Room Combo, Primary Bedroom Main Floor, Open Floorplan, Vaulted Ceiling(s), Walk-In Closet(s)
- Flooring: Carpet, Vinyl
- Has fireplace: No
Interior area
- Total structure area: 3,029
- Total interior livable area: 3,029 sqft
Property
Parking
- Total spaces: 2
- Parking features: Driveway
- Attached garage spaces: 2
- Has uncovered spaces: Yes
Features
- Levels: One
- Stories: 1
- Exterior features: Irrigation System, Rain Gutters
Lot
- Size: 0.58 Acres
Details
- Parcel number: R3232317520013210090
- Zoning: SFR
- Special conditions: None
Construction
Type & style
- Home type: SingleFamily
- Property subtype: Single Family Residence
Materials
- Block
- Foundation: Slab
- Roof: Shingle
Condition
- New construction: No
- Year built: 2006
Utilities & green energy
- Sewer: Septic Tank
- Water: Public
- Utilities for property: Electricity Connected
Community & neighborhood
Location
- Region: Spring Hill
- Subdivision: SPRING HILL
HOA & financial
HOA
- Has HOA: No
Other fees
- Pet fee: $0 monthly
Other financial information
- Total actual rent: 0
Other
Other facts
- Listing terms: Cash,Conventional,FHA
- Ownership: Fee Simple
- Road surface type: Asphalt
Price history
| Date | Event | Price |
|---|---|---|
| 4/12/2024 | Sold | $387,500-4.3%$128/sqft |
Source: | ||
| 3/8/2024 | Pending sale | $405,000$134/sqft |
Source: | ||
| 2/28/2024 | Price change | $405,000-2.4%$134/sqft |
Source: | ||
| 2/3/2024 | Price change | $415,000-2.4%$137/sqft |
Source: | ||
| 11/3/2023 | Listed for sale | $425,000$140/sqft |
Source: | ||
Public tax history
| Year | Property taxes | Tax assessment |
|---|---|---|
| 2024 | $1,954 +5.6% | $163,466 +3% |
| 2023 | $1,850 -1.6% | $158,705 +3% |
| 2022 | $1,880 +1.3% | $154,083 +3% |
Find assessor info on the county website
Neighborhood: 34609
Nearby schools
GreatSchools rating
- 6/10Pine Grove Elementary SchoolGrades: PK-5Distance: 3.6 mi
- 6/10West Hernando Middle SchoolGrades: 6-8Distance: 3.5 mi
- 2/10Central High SchoolGrades: 9-12Distance: 3.3 mi
Get a cash offer in 3 minutes
Find out how much your home could sell for in as little as 3 minutes with a no-obligation cash offer.
Estimated market value
$401,400
Get a cash offer in 3 minutes
Find out how much your home could sell for in as little as 3 minutes with a no-obligation cash offer.
Estimated market value
$401,400

