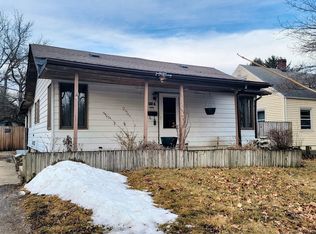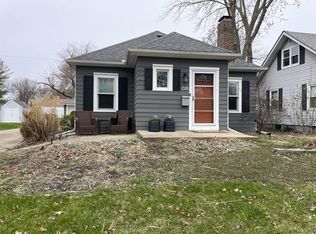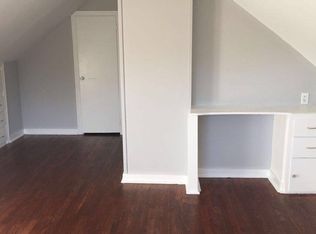Closed
$225,000
1316 W White St, Champaign, IL 61821
3beds
1,169sqft
Single Family Residence
Built in 1945
6,708 Square Feet Lot
$241,600 Zestimate®
$192/sqft
$1,692 Estimated rent
Home value
$241,600
$215,000 - $273,000
$1,692/mo
Zestimate® history
Loading...
Owner options
Explore your selling options
What's special
Don't miss the opportunity to own this charming, meticulously maintained home in Champaign, filled with desirable features and thoughtful details. There is so much more space than you would imagine. This 3-bedroom, 2-bathroom residence offers generous living space, combining comfort and style. You'll love the gorgeous arched doorways that add character throughout the home. The first floor features stunning hardwood floors, two spacious bedrooms, a recently remodeled full bathroom, and two inviting living areas. The finished basement expands your living space further, offering an additional living space, a second full bathroom, ample storage, and a convenient laundry room. Back upstairs, step through the sliding glass door in the living room to a beautifully landscaped, fenced-in backyard, complete with a brand-new brick patio and fire pit perfect for outdoor relaxation and entertaining. Additional highlights include a detached 3-car tandem garage with a new garage door and abundant storage throughout the home.
Zillow last checked: 8 hours ago
Listing updated: September 11, 2024 at 01:00am
Listing courtesy of:
Jennifer McClellan (217)841-8861,
KELLER WILLIAMS-TREC
Bought with:
Mark Waldhoff, CRS,GRI
KELLER WILLIAMS-TREC
Source: MRED as distributed by MLS GRID,MLS#: 12122394
Facts & features
Interior
Bedrooms & bathrooms
- Bedrooms: 3
- Bathrooms: 2
- Full bathrooms: 2
Primary bedroom
- Features: Flooring (Hardwood)
- Level: Main
- Area: 130 Square Feet
- Dimensions: 13X10
Bedroom 2
- Features: Flooring (Hardwood)
- Level: Main
- Area: 120 Square Feet
- Dimensions: 12X10
Bedroom 3
- Features: Flooring (Carpet)
- Level: Second
- Area: 384 Square Feet
- Dimensions: 32X12
Family room
- Features: Flooring (Hardwood)
- Level: Main
- Area: 156 Square Feet
- Dimensions: 13X12
Kitchen
- Features: Kitchen (Eating Area-Breakfast Bar), Flooring (Ceramic Tile)
- Level: Main
- Area: 112 Square Feet
- Dimensions: 14X8
Laundry
- Level: Lower
- Area: 210 Square Feet
- Dimensions: 15X14
Living room
- Features: Flooring (Hardwood)
- Level: Main
- Area: 204 Square Feet
- Dimensions: 17X12
Heating
- Natural Gas, Forced Air
Cooling
- Central Air
Appliances
- Included: Range, Microwave, Dishwasher, Refrigerator, Washer, Dryer
Features
- Basement: Finished,Full
Interior area
- Total structure area: 1,927
- Total interior livable area: 1,169 sqft
- Finished area below ground: 758
Property
Parking
- Total spaces: 3
- Parking features: Concrete, Tandem, On Site, Garage Owned, Detached, Garage
- Garage spaces: 3
Accessibility
- Accessibility features: No Disability Access
Features
- Stories: 1
- Patio & porch: Patio
- Exterior features: Fire Pit
Lot
- Size: 6,708 sqft
- Dimensions: 52 X 129
Details
- Parcel number: 412011379020
- Special conditions: None
Construction
Type & style
- Home type: SingleFamily
- Architectural style: Bungalow
- Property subtype: Single Family Residence
Materials
- Vinyl Siding
- Foundation: Brick/Mortar
- Roof: Asphalt
Condition
- New construction: No
- Year built: 1945
Utilities & green energy
- Sewer: Public Sewer
- Water: Public
Community & neighborhood
Location
- Region: Champaign
Other
Other facts
- Listing terms: Conventional
- Ownership: Fee Simple
Price history
| Date | Event | Price |
|---|---|---|
| 9/5/2024 | Sold | $225,000+4.7%$192/sqft |
Source: | ||
| 8/10/2024 | Contingent | $215,000$184/sqft |
Source: | ||
| 8/7/2024 | Listed for sale | $215,000+34.5%$184/sqft |
Source: | ||
| 3/1/2021 | Sold | $159,900$137/sqft |
Source: | ||
| 1/18/2021 | Pending sale | $159,900$137/sqft |
Source: | ||
Public tax history
| Year | Property taxes | Tax assessment |
|---|---|---|
| 2024 | $4,853 +7.3% | $61,650 +9.8% |
| 2023 | $4,522 +7.4% | $56,140 +8.4% |
| 2022 | $4,211 +2.7% | $51,790 +2% |
Find assessor info on the county website
Neighborhood: 61821
Nearby schools
GreatSchools rating
- 3/10Dr Howard Elementary SchoolGrades: K-5Distance: 0.3 mi
- 3/10Franklin Middle SchoolGrades: 6-8Distance: 1 mi
- 6/10Central High SchoolGrades: 9-12Distance: 0.8 mi
Schools provided by the listing agent
- High: Central High School
- District: 4
Source: MRED as distributed by MLS GRID. This data may not be complete. We recommend contacting the local school district to confirm school assignments for this home.
Get pre-qualified for a loan
At Zillow Home Loans, we can pre-qualify you in as little as 5 minutes with no impact to your credit score.An equal housing lender. NMLS #10287.


