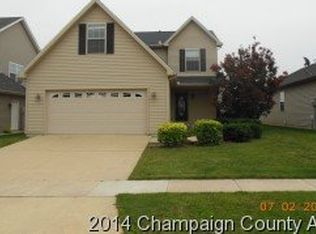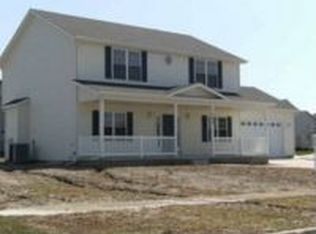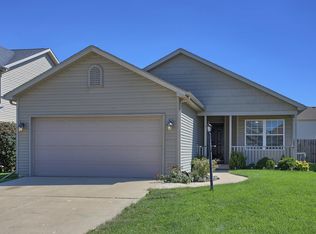Closed
$330,000
1316 W Ridge Ln, Champaign, IL 61822
5beds
1,984sqft
Single Family Residence
Built in 2005
5,450 Square Feet Lot
$357,100 Zestimate®
$166/sqft
$3,082 Estimated rent
Home value
$357,100
$339,000 - $379,000
$3,082/mo
Zestimate® history
Loading...
Owner options
Explore your selling options
What's special
Discover elegance and comfort at 1316 West Ridge, Champaign, IL. This stunning 5-bedroom, 3.5-bathroom home nestled in the coveted Boulder Ridge neighborhood boasts over 2,000 square feet of living space. Featuring a newly updated master bath with a spacious walk-in shower, along with modern amenities including 4-year-old appliances, a radon mitigation system, and a recently installed water heater, this residence offers the perfect blend of style and functionality.
Zillow last checked: 8 hours ago
Listing updated: June 04, 2024 at 07:45pm
Listing courtesy of:
Lamont Johnson, ABR 217-298-8174,
KELLER WILLIAMS-TREC
Bought with:
Bradley Coats
RE/MAX Choice
Source: MRED as distributed by MLS GRID,MLS#: 11976026
Facts & features
Interior
Bedrooms & bathrooms
- Bedrooms: 5
- Bathrooms: 4
- Full bathrooms: 3
- 1/2 bathrooms: 1
Primary bedroom
- Features: Flooring (Carpet), Bathroom (Full)
- Level: Second
- Area: 195 Square Feet
- Dimensions: 15X13
Bedroom 2
- Features: Flooring (Carpet)
- Level: Second
- Area: 169 Square Feet
- Dimensions: 13X13
Bedroom 3
- Features: Flooring (Carpet)
- Level: Second
- Area: 121 Square Feet
- Dimensions: 11X11
Bedroom 4
- Features: Flooring (Carpet)
- Level: Second
- Area: 110 Square Feet
- Dimensions: 11X10
Bedroom 5
- Level: Basement
- Area: 570 Square Feet
- Dimensions: 19X30
Bonus room
- Level: Basement
- Area: 570 Square Feet
- Dimensions: 19X30
Dining room
- Features: Flooring (Carpet)
- Level: Main
- Area: 156 Square Feet
- Dimensions: 12X13
Family room
- Features: Flooring (Carpet)
- Level: Main
- Area: 360 Square Feet
- Dimensions: 30X12
Kitchen
- Features: Kitchen (Eating Area-Table Space, Pantry-Closet), Flooring (Vinyl)
- Level: Main
- Area: 150 Square Feet
- Dimensions: 15X10
Living room
- Features: Flooring (Carpet)
- Level: Main
- Area: 221 Square Feet
- Dimensions: 17X13
Heating
- Natural Gas, Forced Air
Cooling
- Central Air
Appliances
- Included: Dishwasher, Disposal, Microwave, Range, Refrigerator
Features
- Basement: Finished,Full
- Number of fireplaces: 1
- Fireplace features: Gas Log
Interior area
- Total structure area: 2,824
- Total interior livable area: 1,984 sqft
- Finished area below ground: 840
Property
Parking
- Total spaces: 2
- Parking features: On Site, Garage Owned, Attached, Garage
- Attached garage spaces: 2
Accessibility
- Accessibility features: No Disability Access
Features
- Stories: 2
- Patio & porch: Patio
Lot
- Size: 5,450 sqft
- Dimensions: 50X109
Details
- Parcel number: 412004361009
- Special conditions: None
- Other equipment: Sump Pump
Construction
Type & style
- Home type: SingleFamily
- Property subtype: Single Family Residence
Materials
- Vinyl Siding
Condition
- New construction: No
- Year built: 2005
Utilities & green energy
- Sewer: Public Sewer
- Water: Public
Community & neighborhood
Community
- Community features: Sidewalks
Location
- Region: Champaign
- Subdivision: West Ridge
HOA & financial
HOA
- Has HOA: Yes
- HOA fee: $240 annually
- Services included: None
Other
Other facts
- Listing terms: Conventional
- Ownership: Fee Simple
Price history
| Date | Event | Price |
|---|---|---|
| 6/3/2024 | Sold | $330,000-1.5%$166/sqft |
Source: | ||
| 2/29/2024 | Contingent | $335,000$169/sqft |
Source: | ||
| 2/24/2024 | Listed for sale | $335,000+50.2%$169/sqft |
Source: | ||
| 2/3/2020 | Sold | $223,000-0.8%$112/sqft |
Source: | ||
| 12/11/2019 | Pending sale | $224,900$113/sqft |
Source: KELLER WILLIAMS-TREC #10502538 Report a problem | ||
Public tax history
| Year | Property taxes | Tax assessment |
|---|---|---|
| 2024 | $7,092 +6.9% | $87,330 +9.8% |
| 2023 | $6,632 +7% | $79,540 +8.4% |
| 2022 | $6,195 +2.6% | $73,370 +2% |
Find assessor info on the county website
Neighborhood: 61822
Nearby schools
GreatSchools rating
- 4/10Kenwood Elementary SchoolGrades: K-5Distance: 2 mi
- 3/10Jefferson Middle SchoolGrades: 6-8Distance: 2.4 mi
- 6/10Centennial High SchoolGrades: 9-12Distance: 2.3 mi
Schools provided by the listing agent
- Elementary: Champaign Elementary School
- Middle: Champaign Junior High School
- High: Champaign High School
- District: 4
Source: MRED as distributed by MLS GRID. This data may not be complete. We recommend contacting the local school district to confirm school assignments for this home.
Get pre-qualified for a loan
At Zillow Home Loans, we can pre-qualify you in as little as 5 minutes with no impact to your credit score.An equal housing lender. NMLS #10287.


