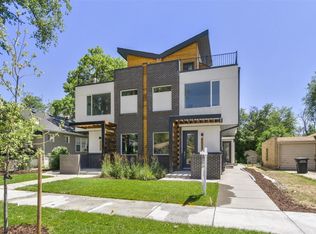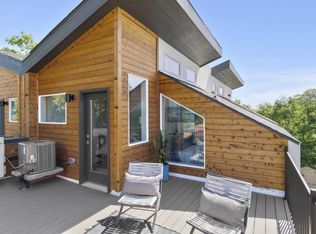Modern 4 bed, 4 bath 4 level townhome that is one of kind and in prime location! Enter to your light and bright living room with modern architecture features and high end finishes, open floor plans flows into your dining area and beautiful kitchen with a counter top peninsula for seating, all stainless kitchen appliances including refrigerator, gas range, dishwasher and built in microwave, powder room on the main level, on the 2nd level you will find your spacious primary retreat with lots of closet space and double vanity, another spacious bedroom and private bathroom, the 3rd level features a rare 3rd floor bedroom including its own heating and cooling system for temperature control, epic mountain views and custom barn door for easy access to your spacious roof top deck where you will love to relax and enjoy beautiful sunsets and Rocky Mountain views. The finished basement offers provides perfect space to entertain or work from home with another flex space or great room plus a private 4th bedroom and full bath. Minimal yard work but boasts a private patio. One car detached garage with elevated ceilings is included with additional storage. Central air. Many elegant and modern design features throughout. Prime location being 2 blocks from the Perry Street light rail station, 3 blocks from Alamo Drafthouse, Little Man Ice Cream, and just a short walk of 5 blocks to Sloan's Lake! Small pet(s) negotiable with $300/pet deposit per pet, and $35/month pet rent per pet. Level Up is committed to compliance with all federal, state, and local fair housing laws and will not discriminate against any person because of race, color, religion, national origin, sex, familial status, disability, or any other specific classes protected by applicable laws.
This property is off market, which means it's not currently listed for sale or rent on Zillow. This may be different from what's available on other websites or public sources.

