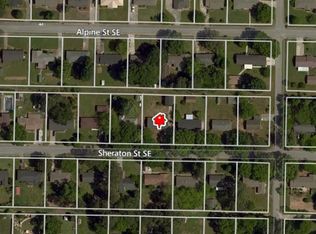Sold for $180,000
$180,000
1316 Sheraton St SE, Decatur, AL 35603
3beds
1,510sqft
Single Family Residence
Built in 1965
0.33 Acres Lot
$206,200 Zestimate®
$119/sqft
$1,565 Estimated rent
Home value
$206,200
$192,000 - $221,000
$1,565/mo
Zestimate® history
Loading...
Owner options
Explore your selling options
What's special
Established area of Decatur with beautiful mature trees, this full brick home is tucked away in a convenient but private neighborhood. Enjoy walks, bike rides, and yard games with minimal traffic to hinder your recreation time! 3BR 2BA with wood floors, fresh paint and more. Spend your evenings and have morning coffee on the covered back patio with fenced yard for the pups to play. Detached workshop is perfect for storage and your projects. Easy access to I-65 for your commute. Close to shopping, parks and restaurants. Schedule your tour today!
Zillow last checked: 8 hours ago
Listing updated: November 01, 2023 at 12:34pm
Listed by:
Carol Shutt 256-566-8151,
Exp Realty, LLC - Northern Br
Bought with:
Amber Dent, 126307
Weichert Realtors-The Sp Plce
Source: ValleyMLS,MLS#: 21844986
Facts & features
Interior
Bedrooms & bathrooms
- Bedrooms: 3
- Bathrooms: 2
- Full bathrooms: 1
- 3/4 bathrooms: 1
Primary bedroom
- Features: Wood Floor
- Level: First
- Area: 180
- Dimensions: 12 x 15
Bedroom 2
- Features: Wood Floor
- Level: First
- Area: 144
- Dimensions: 12 x 12
Bedroom 3
- Features: Wood Floor
- Level: First
- Area: 132
- Dimensions: 11 x 12
Dining room
- Features: Wood Floor
- Level: First
- Area: 156
- Dimensions: 12 x 13
Kitchen
- Features: Crown Molding, Tile
- Level: First
- Area: 132
- Dimensions: 11 x 12
Living room
- Features: Crown Molding, Wood Floor
- Level: First
- Area: 286
- Dimensions: 13 x 22
Laundry room
- Level: First
- Area: 35
- Dimensions: 5 x 7
Heating
- Central 1
Cooling
- Central 1
Appliances
- Included: Dishwasher, Range
Features
- Basement: Crawl Space
- Has fireplace: No
- Fireplace features: None
Interior area
- Total interior livable area: 1,510 sqft
Property
Features
- Levels: One
- Stories: 1
Lot
- Size: 0.33 Acres
- Dimensions: 97 x 150
Details
- Parcel number: 1031203051002020000
Construction
Type & style
- Home type: SingleFamily
- Architectural style: Ranch
- Property subtype: Single Family Residence
Condition
- New construction: No
- Year built: 1965
Utilities & green energy
- Sewer: Public Sewer
- Water: Public
Community & neighborhood
Location
- Region: Decatur
- Subdivision: Bayside
Other
Other facts
- Listing agreement: Agency
Price history
| Date | Event | Price |
|---|---|---|
| 11/1/2023 | Sold | $180,000-5.3%$119/sqft |
Source: | ||
| 10/16/2023 | Pending sale | $190,000$126/sqft |
Source: | ||
| 10/3/2023 | Listed for sale | $190,000+57%$126/sqft |
Source: | ||
| 5/3/2019 | Sold | $121,000+0.8%$80/sqft |
Source: | ||
| 3/19/2019 | Listed for sale | $120,000$79/sqft |
Source: Next Move Real Estate #1114339 Report a problem | ||
Public tax history
| Year | Property taxes | Tax assessment |
|---|---|---|
| 2024 | $567 | $13,560 |
| 2023 | $567 | $13,560 |
| 2022 | $567 +17.9% | $13,560 +16.3% |
Find assessor info on the county website
Neighborhood: 35603
Nearby schools
GreatSchools rating
- 8/10Walter Jackson Elementary SchoolGrades: K-5Distance: 1.5 mi
- 4/10Decatur Middle SchoolGrades: 6-8Distance: 2.6 mi
- 5/10Decatur High SchoolGrades: 9-12Distance: 2.6 mi
Schools provided by the listing agent
- Elementary: Walter Jackson
- Middle: Decatur Middle School
- High: Decatur High
Source: ValleyMLS. This data may not be complete. We recommend contacting the local school district to confirm school assignments for this home.
Get pre-qualified for a loan
At Zillow Home Loans, we can pre-qualify you in as little as 5 minutes with no impact to your credit score.An equal housing lender. NMLS #10287.
Sell with ease on Zillow
Get a Zillow Showcase℠ listing at no additional cost and you could sell for —faster.
$206,200
2% more+$4,124
With Zillow Showcase(estimated)$210,324
