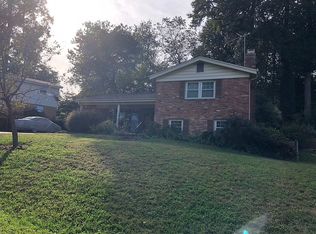Sold for $630,000 on 06/27/25
$630,000
1316 Sarah Dr, Silver Spring, MD 20904
3beds
2,150sqft
Single Family Residence
Built in 1963
0.28 Acres Lot
$627,300 Zestimate®
$293/sqft
$3,198 Estimated rent
Home value
$627,300
$577,000 - $684,000
$3,198/mo
Zestimate® history
Loading...
Owner options
Explore your selling options
What's special
Welcome to this amazing rambler in sought after Springbrook Village in Silver Spring. This welcoming and inviting rambler full of updates and love is ready and waiting for you. Enter into the foyer and open living room area flooded with natural light, spacious dining room and updated kitchen with newer appliances and tons of counter space. Two large secondary bedrooms + hall bath. The primary bedroom offers a spacious closet + en-suite full bath. The screened in rear porch is the perfect hang out spot to bird watch and lots of entertaining. The lower level offers a bathroom, entertaining space and rec room and tons of extra storage in the mechanical/storage area. The 1 car attached garage offers easy access and tons of extra storage. Custom irrigation system added to keep the yard and plants looking plush and green. Seller has made so many updates which include Gutter Helmets (2014), Furnace (2016), Roof (2019), new driveway (2020), new siding (2022), new AC condenser (2024), new carpet, fresh paint, beautiful landscaping and much more!
Zillow last checked: 8 hours ago
Listing updated: June 27, 2025 at 09:37am
Listed by:
David Wagner 301-221-7342,
RE/MAX Realty Centre, Inc.
Bought with:
Carolyn Young, WV0022361
Samson Properties
Chanee L Williams, 664231
Samson Properties
Source: Bright MLS,MLS#: MDMC2183464
Facts & features
Interior
Bedrooms & bathrooms
- Bedrooms: 3
- Bathrooms: 3
- Full bathrooms: 2
- 1/2 bathrooms: 1
- Main level bathrooms: 2
- Main level bedrooms: 3
Basement
- Area: 1250
Heating
- Central, Natural Gas
Cooling
- Central Air, Electric
Appliances
- Included: Gas Water Heater
Features
- Basement: Garage Access,Heated,Improved,Interior Entry,Finished
- Has fireplace: No
Interior area
- Total structure area: 2,500
- Total interior livable area: 2,150 sqft
- Finished area above ground: 1,250
- Finished area below ground: 900
Property
Parking
- Total spaces: 6
- Parking features: Garage Faces Front, Inside Entrance, Driveway, Attached
- Attached garage spaces: 1
- Uncovered spaces: 5
Accessibility
- Accessibility features: None
Features
- Levels: Two
- Stories: 2
- Pool features: None
Lot
- Size: 0.28 Acres
Details
- Additional structures: Above Grade, Below Grade
- Parcel number: 160500351456
- Zoning: R90
- Special conditions: Standard
Construction
Type & style
- Home type: SingleFamily
- Architectural style: Ranch/Rambler
- Property subtype: Single Family Residence
Materials
- Brick
- Foundation: Block
Condition
- New construction: No
- Year built: 1963
Utilities & green energy
- Sewer: Public Sewer
- Water: Public
Community & neighborhood
Location
- Region: Silver Spring
- Subdivision: Springbrook Village
Other
Other facts
- Listing agreement: Exclusive Right To Sell
- Ownership: Fee Simple
Price history
| Date | Event | Price |
|---|---|---|
| 6/27/2025 | Sold | $630,000+0.8%$293/sqft |
Source: | ||
| 6/9/2025 | Pending sale | $625,000$291/sqft |
Source: | ||
| 6/5/2025 | Listed for sale | $625,000$291/sqft |
Source: | ||
Public tax history
| Year | Property taxes | Tax assessment |
|---|---|---|
| 2025 | $4,878 +5.9% | $423,467 +5.8% |
| 2024 | $4,607 +6.1% | $400,233 +6.2% |
| 2023 | $4,344 +8.2% | $377,000 +3.6% |
Find assessor info on the county website
Neighborhood: 20904
Nearby schools
GreatSchools rating
- 3/10Jackson Road Elementary SchoolGrades: PK-5Distance: 0.5 mi
- 3/10White Oak Middle SchoolGrades: 6-8Distance: 0.7 mi
- 4/10Springbrook High SchoolGrades: 9-12Distance: 1.2 mi
Schools provided by the listing agent
- District: Montgomery County Public Schools
Source: Bright MLS. This data may not be complete. We recommend contacting the local school district to confirm school assignments for this home.

Get pre-qualified for a loan
At Zillow Home Loans, we can pre-qualify you in as little as 5 minutes with no impact to your credit score.An equal housing lender. NMLS #10287.
Sell for more on Zillow
Get a free Zillow Showcase℠ listing and you could sell for .
$627,300
2% more+ $12,546
With Zillow Showcase(estimated)
$639,846
