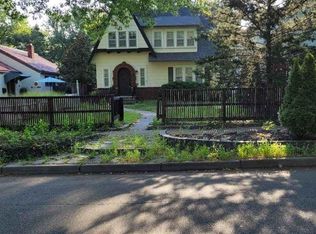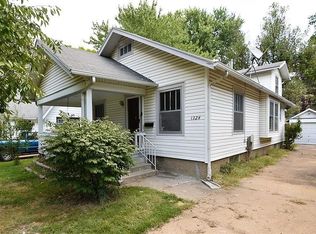Sold on 09/16/25
Price Unknown
1316 SW High Ave, Topeka, KS 66604
3beds
2,142sqft
Single Family Residence, Residential
Built in 1932
6,534 Square Feet Lot
$190,100 Zestimate®
$--/sqft
$1,939 Estimated rent
Home value
$190,100
$156,000 - $232,000
$1,939/mo
Zestimate® history
Loading...
Owner options
Explore your selling options
What's special
This beautifully updated home combines timeless charm with modern upgrades. Inside, you'll find freshly repainted walls throughout the entire house, creating a light, airy atmosphere that perfectly complements the home's original character. The refinished hardwood floors gleam with elegance and add warmth to every room. The remodeled upstairs bathroom features sleek new tile, a stylish vanity, and updated lighting fixtures that tie into the overall theme of the house, providing both beauty and functionality. The spacious kitchen is a true highlight, with brand new countertops, refinished original cabinets that maintain their vintage appeal, and durable LVT flooring in both the kitchen and entryway for easy maintenance and style. The exterior has also been touched up with fresh paint in key areas, ensuring the home stands out with curb appeal. This home effortlessly blends classic details with modern finishes, making it the perfect place to settle in and make your own. Come see how every space has been thoughtfully renovated with care!
Zillow last checked: 8 hours ago
Listing updated: September 17, 2025 at 07:53am
Listed by:
James Norwood 785-438-7731,
Countrywide Realty, Inc.
Bought with:
Chris Noack, 00230987
KW One Legacy Partners, LLC
Source: Sunflower AOR,MLS#: 237832
Facts & features
Interior
Bedrooms & bathrooms
- Bedrooms: 3
- Bathrooms: 2
- Full bathrooms: 1
- 1/2 bathrooms: 1
Primary bedroom
- Level: Upper
- Area: 242
- Dimensions: 22x11
Bedroom 2
- Level: Upper
- Area: 99
- Dimensions: 11x9
Bedroom 3
- Level: Upper
- Area: 121
- Dimensions: 11x11
Dining room
- Level: Main
- Area: 143
- Dimensions: 13x11
Great room
- Level: Main
- Area: 180
- Dimensions: 15x12
Kitchen
- Level: Main
- Area: 276
- Dimensions: 23x12
Laundry
- Level: Basement
Living room
- Level: Main
- Area: 286
- Dimensions: 22x13
Heating
- Natural Gas
Cooling
- Central Air
Appliances
- Laundry: In Basement
Features
- Flooring: Laminate, Carpet
- Basement: Full,Unfinished
- Number of fireplaces: 1
- Fireplace features: One
Interior area
- Total structure area: 2,142
- Total interior livable area: 2,142 sqft
- Finished area above ground: 2,142
- Finished area below ground: 0
Property
Parking
- Total spaces: 2
- Parking features: Detached
- Garage spaces: 2
Features
- Levels: Two
- Fencing: Partial
Lot
- Size: 6,534 sqft
- Features: Sidewalk
Details
- Parcel number: R45258
- Special conditions: Standard,Arm's Length
Construction
Type & style
- Home type: SingleFamily
- Property subtype: Single Family Residence, Residential
Materials
- Vinyl Siding
- Roof: Composition
Condition
- Year built: 1932
Utilities & green energy
- Water: Public
Community & neighborhood
Location
- Region: Topeka
- Subdivision: Millers College
Price history
| Date | Event | Price |
|---|---|---|
| 9/16/2025 | Sold | -- |
Source: | ||
| 7/14/2025 | Pending sale | $200,000$93/sqft |
Source: | ||
| 6/25/2025 | Price change | $200,000-3.8%$93/sqft |
Source: | ||
| 6/9/2025 | Price change | $208,000-5%$97/sqft |
Source: | ||
| 5/12/2025 | Price change | $219,000-2.7%$102/sqft |
Source: | ||
Public tax history
| Year | Property taxes | Tax assessment |
|---|---|---|
| 2025 | -- | $22,804 +8.9% |
| 2024 | $2,946 +4% | $20,937 +7% |
| 2023 | $2,831 +11.5% | $19,567 +15% |
Find assessor info on the county website
Neighborhood: Randolph
Nearby schools
GreatSchools rating
- 4/10Randolph Elementary SchoolGrades: PK-5Distance: 0.1 mi
- 4/10Robinson Middle SchoolGrades: 6-8Distance: 0.8 mi
- 5/10Topeka High SchoolGrades: 9-12Distance: 1.3 mi
Schools provided by the listing agent
- Elementary: Randolph Elementary School/USD 501
- Middle: Robinson Middle School/USD 501
- High: Topeka High School/USD 501
Source: Sunflower AOR. This data may not be complete. We recommend contacting the local school district to confirm school assignments for this home.

