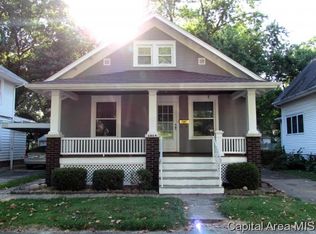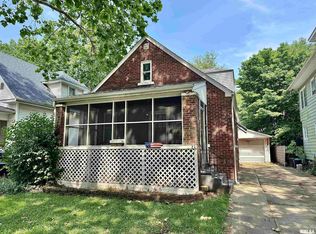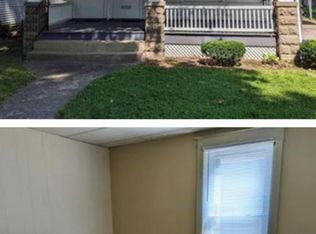Nice home for first time buyer or as investment property. Main floor bedroom with attached bath. 2 more bedrooms and a bath upstairs. Hardwood upstairs and under the downstairs carpets. Large Living room and separate dining room. Eat in kitchen. Concrete pad off of alley to put a garage.
This property is off market, which means it's not currently listed for sale or rent on Zillow. This may be different from what's available on other websites or public sources.



