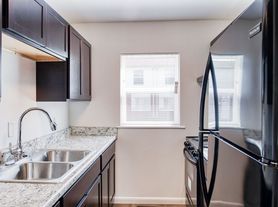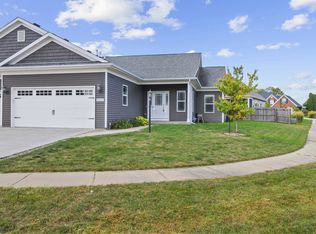Brand new construction- Available NOW
Be the first to live in this beautiful two story home located in the savannah green subdivision. This spacious property offers 3 bedrooms and 2.5 bathrooms.
The open living room provides plenty of space for relaxing or entertaining and luxury vinyl flooring.
Washer and dryer are included for your convenience. The primary suite features a walk in closet and a full ensuite bathroom.
Enjoy the convenience of a detached two car garage.
This home is a must see and won't last long schedule your showing today!
Pets Allowed-2 Pets Max-50 pounds or less.
House for rent
$2,400/mo
1316 S Smith Rd, Urbana, IL 61802
3beds
1,383sqft
Price may not include required fees and charges.
Single family residence
Available now
What's special
Primary suiteDetached two car garageWalk in closetFull ensuite bathroom
- 58 days |
- -- |
- -- |
Zillow last checked: 8 hours ago
Listing updated: December 19, 2025 at 05:44pm
Travel times
Facts & features
Interior
Bedrooms & bathrooms
- Bedrooms: 3
- Bathrooms: 3
- Full bathrooms: 2
- 1/2 bathrooms: 1
Features
- Walk In Closet
Interior area
- Total interior livable area: 1,383 sqft
Property
Parking
- Details: Contact manager
Features
- Exterior features: Walk In Closet
Details
- Parcel number: 912115383030
Construction
Type & style
- Home type: SingleFamily
- Property subtype: Single Family Residence
Community & HOA
Location
- Region: Urbana
Financial & listing details
- Lease term: Contact For Details
Price history
| Date | Event | Price |
|---|---|---|
| 12/11/2025 | Price change | $2,400-2%$2/sqft |
Source: Zillow Rentals | ||
| 12/2/2025 | Price change | $2,450-2%$2/sqft |
Source: Zillow Rentals | ||
| 11/1/2025 | Listed for rent | $2,500$2/sqft |
Source: Zillow Rentals | ||
| 10/24/2025 | Sold | $240,900$174/sqft |
Source: | ||
| 10/1/2025 | Pending sale | $240,900$174/sqft |
Source: | ||
Neighborhood: 61802
Nearby schools
GreatSchools rating
- 1/10DR Preston L Williams Jr Elementary SchoolGrades: K-5Distance: 0.4 mi
- 1/10Urbana Middle SchoolGrades: 6-8Distance: 1.6 mi
- 3/10Urbana High SchoolGrades: 9-12Distance: 1.7 mi

