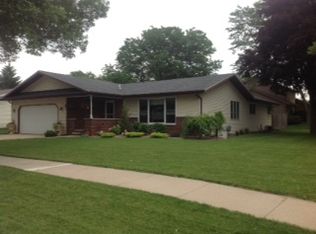Sold
$301,600
1316 S Irma St, Appleton, WI 54915
3beds
1,450sqft
Single Family Residence
Built in 1978
9,147.6 Square Feet Lot
$314,800 Zestimate®
$208/sqft
$2,352 Estimated rent
Home value
$314,800
$280,000 - $353,000
$2,352/mo
Zestimate® history
Loading...
Owner options
Explore your selling options
What's special
Welcome! Inviting 3 BR, 1.5 Bath home with 1450 sq. ft. of comfortable living space. Nestled in a sweet location near schools, parks, shopping and HWY access, for convenience and comfort. Large LR features a stunning brick gas FP, ideal for cozy nights in. The updated half bath adds a modern touch while the kitchen boasts an appliance package, pantry, snack bar peninsula and a planning desk workspace-great for meal prep and organization. Sliding glass doors off the DA leads to fenced, private backyard and beautiful stained stamped patio special for relaxing and entertaining. Crazy abundance of storage spaces throughout including the primary BR's double closets. King-size LL is a blank canvas, ready for your creative touch. Don't miss this fantastic opportunity. Allow 48 hours 4 acceptance
Zillow last checked: 8 hours ago
Listing updated: May 03, 2025 at 03:01am
Listed by:
Karen Reider 920-843-1231,
Coldwell Banker Real Estate Group
Bought with:
Leslie Guilette
Coldwell Banker Real Estate Group
Source: RANW,MLS#: 50305292
Facts & features
Interior
Bedrooms & bathrooms
- Bedrooms: 3
- Bathrooms: 2
- Full bathrooms: 1
- 1/2 bathrooms: 1
Bedroom 1
- Level: Main
- Dimensions: 13x13
Bedroom 2
- Level: Main
- Dimensions: 13x12
Bedroom 3
- Level: Main
- Dimensions: 12x12
Dining room
- Level: Main
- Dimensions: 13x10
Kitchen
- Level: Main
- Dimensions: 13x10
Living room
- Level: Main
- Dimensions: 20x13
Cooling
- Central Air
Appliances
- Included: Dishwasher, Dryer, Microwave, Range, Refrigerator, Washer
Features
- At Least 1 Bathtub, Breakfast Bar, Cable Available, High Speed Internet, Pantry
- Basement: Full
- Number of fireplaces: 1
- Fireplace features: One, Gas
Interior area
- Total interior livable area: 1,450 sqft
- Finished area above ground: 1,450
- Finished area below ground: 0
Property
Parking
- Total spaces: 2
- Parking features: Attached, Garage Door Opener
- Attached garage spaces: 2
Features
- Patio & porch: Patio
- Fencing: Fenced
Lot
- Size: 9,147 sqft
- Dimensions: 82x110
- Features: Sidewalk
Details
- Parcel number: 314537100
- Zoning: Residential
- Special conditions: Arms Length
Construction
Type & style
- Home type: SingleFamily
- Architectural style: Ranch
- Property subtype: Single Family Residence
Materials
- Brick, Pressboard, Shake Siding
- Foundation: Block
Condition
- New construction: No
- Year built: 1978
Utilities & green energy
- Sewer: Public Sewer
- Water: Public
Community & neighborhood
Location
- Region: Appleton
Price history
| Date | Event | Price |
|---|---|---|
| 4/30/2025 | Sold | $301,600+9.7%$208/sqft |
Source: RANW #50305292 Report a problem | ||
| 3/26/2025 | Pending sale | $274,900$190/sqft |
Source: | ||
| 3/26/2025 | Contingent | $274,900$190/sqft |
Source: | ||
| 3/24/2025 | Listed for sale | $274,900+77.4%$190/sqft |
Source: RANW #50305292 Report a problem | ||
| 4/14/2017 | Sold | $155,000-3.1%$107/sqft |
Source: RANW #50157769 Report a problem | ||
Public tax history
| Year | Property taxes | Tax assessment |
|---|---|---|
| 2024 | $3,037 -4.5% | $212,800 |
| 2023 | $3,181 -1.1% | $212,800 +34% |
| 2022 | $3,215 -1.6% | $158,800 |
Find assessor info on the county website
Neighborhood: 54915
Nearby schools
GreatSchools rating
- 6/10Johnston Elementary SchoolGrades: PK-6Distance: 0.3 mi
- 2/10Madison Middle SchoolGrades: 7-8Distance: 1.4 mi
- 5/10East High SchoolGrades: 9-12Distance: 0.4 mi
Schools provided by the listing agent
- Elementary: Johnston
- Middle: Madison
- High: Appleton East
Source: RANW. This data may not be complete. We recommend contacting the local school district to confirm school assignments for this home.

Get pre-qualified for a loan
At Zillow Home Loans, we can pre-qualify you in as little as 5 minutes with no impact to your credit score.An equal housing lender. NMLS #10287.
