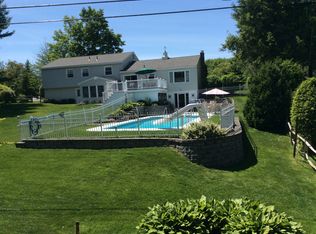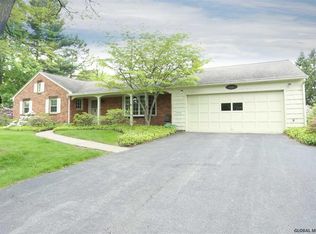Closed
$495,000
1316 Ruffner Road, Schenectady, NY 12309
5beds
3,513sqft
Single Family Residence, Residential
Built in 1960
0.48 Acres Lot
$546,100 Zestimate®
$141/sqft
$3,112 Estimated rent
Home value
$546,100
$519,000 - $579,000
$3,112/mo
Zestimate® history
Loading...
Owner options
Explore your selling options
What's special
Rosendale Estates custom Cape Cod home with over 4000 sq ft of finished living space. Modern floor plan features first floor primary suite along with two additional bedrooms and full bath. Formal living room with fireplace, modern kitchen that overlooks the huge open family room area with another fireplace, full wall of windows looks out to huge deck and back yard. There is a breakfast area and loft which is perfect for kids, yoga workout area or home office. Second floor has two large bedrooms and a full bath along with a flex area for the kids or home study area. Partially finished basement, storage area with laundry. Updated furnace and CA. Large lot with plenty of space for the kids to play. Don't miss this wonderful home on one of the most sought after streets in Niskayuna!
Zillow last checked: 8 hours ago
Listing updated: September 04, 2025 at 06:45am
Listed by:
Bruce W Dedon 518-330-0083,
Coldwell Banker Prime Properties
Bought with:
Cynthia A Kelly, 40KE1173228
Walton Realty Group
Source: Global MLS,MLS#: 202329024
Facts & features
Interior
Bedrooms & bathrooms
- Bedrooms: 5
- Bathrooms: 3
- Full bathrooms: 3
Primary bedroom
- Level: First
Bedroom
- Level: First
Bedroom
- Level: First
Bedroom
- Level: Second
Bedroom
- Level: Second
Primary bathroom
- Level: First
Full bathroom
- Level: First
Full bathroom
- Level: Second
Dining room
- Level: First
Family room
- Level: First
Family room
- Level: Basement
Kitchen
- Level: First
Laundry
- Level: Basement
Living room
- Level: First
Loft
- Level: Second
Other
- Description: Breakfast Nook
- Level: First
Other
- Description: Flex
- Level: Second
Other
- Description: Storage
- Level: Basement
Heating
- Forced Air, Natural Gas
Cooling
- Central Air
Appliances
- Included: Built-In Gas Oven, Dishwasher, Disposal, Gas Oven, Gas Water Heater, Microwave, Washer/Dryer
- Laundry: In Basement
Features
- High Speed Internet, Ceiling Fan(s), Vaulted Ceiling(s), Walk-In Closet(s), Built-in Features, Cathedral Ceiling(s), Ceramic Tile Bath, Chair Rail, Eat-in Kitchen, Kitchen Island
- Flooring: Carpet, Ceramic Tile, Hardwood
- Doors: French Doors
- Windows: Skylight(s), Blinds, Double Pane Windows
- Basement: Exterior Entry,Finished,Full,Unfinished,Walk-Out Access
- Number of fireplaces: 2
- Fireplace features: Family Room, Living Room, Wood Burning
Interior area
- Total structure area: 3,513
- Total interior livable area: 3,513 sqft
- Finished area above ground: 3,513
- Finished area below ground: 746
Property
Parking
- Total spaces: 8
- Parking features: Off Street, Paved, Attached, Driveway
- Garage spaces: 2
- Has uncovered spaces: Yes
Features
- Patio & porch: Deck, Front Porch
- Exterior features: Lighting
Lot
- Size: 0.48 Acres
- Features: Level, Sloped, Landscaped
Details
- Additional structures: Shed(s)
- Parcel number: 422400 50.8181
- Zoning description: Single Residence
- Special conditions: Standard
Construction
Type & style
- Home type: SingleFamily
- Architectural style: Cape Cod
- Property subtype: Single Family Residence, Residential
Materials
- Stone, Vinyl Siding
- Foundation: Block
- Roof: Asphalt
Condition
- New construction: No
- Year built: 1960
Utilities & green energy
- Sewer: Public Sewer
- Water: Public
- Utilities for property: Cable Available, Cable Connected
Community & neighborhood
Location
- Region: Niskayuna
Price history
| Date | Event | Price |
|---|---|---|
| 2/2/2024 | Sold | $495,000+3.3%$141/sqft |
Source: | ||
| 12/18/2023 | Pending sale | $479,000$136/sqft |
Source: | ||
| 12/14/2023 | Listed for sale | $479,000$136/sqft |
Source: | ||
| 12/5/2023 | Pending sale | $479,000$136/sqft |
Source: | ||
| 12/1/2023 | Listed for sale | $479,000+61.9%$136/sqft |
Source: | ||
Public tax history
| Year | Property taxes | Tax assessment |
|---|---|---|
| 2024 | -- | $330,000 |
| 2023 | -- | $330,000 |
| 2022 | -- | $330,000 |
Find assessor info on the county website
Neighborhood: 12309
Nearby schools
GreatSchools rating
- 7/10Rosendale SchoolGrades: K-5Distance: 0.9 mi
- 7/10Iroquois Middle SchoolGrades: 6-8Distance: 1.1 mi
- 9/10Niskayuna High SchoolGrades: 9-12Distance: 1 mi
Schools provided by the listing agent
- High: Niskayuna
Source: Global MLS. This data may not be complete. We recommend contacting the local school district to confirm school assignments for this home.

