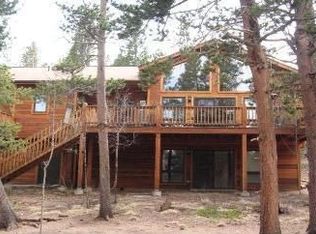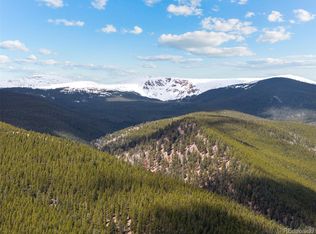Sold for $1,078,000 on 11/21/23
$1,078,000
1316 Royal Ridge Drive, Bailey, CO 80421
3beds
4,528sqft
Single Family Residence
Built in 2004
5.39 Acres Lot
$1,087,000 Zestimate®
$238/sqft
$4,127 Estimated rent
Home value
$1,087,000
$1.02M - $1.15M
$4,127/mo
Zestimate® history
Loading...
Owner options
Explore your selling options
What's special
Top of the World Dream Home! Welcome to a truly exceptional property on 5.39 acres with captivating mountain views. Step onto the expansive wraparound deck and soak in the stunning white-capped vistas and enjoy the tranquility of nature at its finest. The great room is a true centerpiece of the home, with its vaulted, beamed ceilings, cozy fireplace, and a wall of windows that bathe the space in natural light. This room connects to the deck, allowing for seamless indoor-outdoor living and creating an inviting atmosphere for both relaxation and entertainment. The kitchen is a chef's dream, featuring a huge kitchen island, designer appliances, ample counter space, and cabinets that provide plenty of storage. The casual dining area creates a great spot for family meals or intimate gatherings. The formal dining room is perfect for hosting special occasions. The main floor primary bedroom is a peaceful sanctuary and boasts its own set of awe-inspiring views. The primary bathroom features a spacious walk-in shower and two sinks plus a sauna and the large walk-in closet offers ample storage space for all your belongings. The main floor laundry room is equipped with cabinets and counter space, making chores a breeze. The lower level offers even more living space, including a walk-out family room that opens up to the beautiful surroundings. Two bedrooms share a well-appointed jack-and-jill bathroom, perfect for accommodating family or guests. Need a space to work from home? Look no further, as this home boasts two office spaces. Car enthusiasts and hobbyists will be delighted by the oversized heated 3-car garage. One of the most enchanting aspects of this property is the abundance of wildlife that frequents the area. This unique property offers a rare opportunity to experience mountain living at its finest, with its stunning location, incredible views, luxurious amenities, and abundant wildlife. Start living the life you've always imagined.
Zillow last checked: 8 hours ago
Listing updated: November 27, 2023 at 03:06pm
Listed by:
Ann Lenane 303-503-8086 ann@denverrealestate.com,
Kentwood Real Estate City Properties,
Angela Beldy 303-579-3676,
Kentwood Real Estate City Properties
Bought with:
Other MLS Non-REcolorado
NON MLS PARTICIPANT
Source: REcolorado,MLS#: 9381776
Facts & features
Interior
Bedrooms & bathrooms
- Bedrooms: 3
- Bathrooms: 3
- Full bathrooms: 1
- 3/4 bathrooms: 1
- 1/2 bathrooms: 1
- Main level bathrooms: 2
- Main level bedrooms: 1
Primary bedroom
- Level: Main
Bedroom
- Level: Basement
Bedroom
- Level: Basement
Primary bathroom
- Level: Main
Bathroom
- Level: Main
Bathroom
- Level: Basement
Dining room
- Level: Main
Kitchen
- Level: Main
Laundry
- Level: Main
Office
- Level: Basement
Office
- Level: Basement
Office
- Level: Basement
Heating
- Forced Air, Natural Gas
Cooling
- Has cooling: Yes
Appliances
- Included: Cooktop, Dishwasher, Double Oven, Microwave, Refrigerator
Features
- Eat-in Kitchen, Entrance Foyer, Five Piece Bath, High Ceilings, Jack & Jill Bathroom, Kitchen Island, Open Floorplan, Pantry, Primary Suite, Radon Mitigation System, Vaulted Ceiling(s), Walk-In Closet(s)
- Flooring: Tile, Wood
- Basement: Finished,Walk-Out Access
- Number of fireplaces: 2
- Fireplace features: Living Room, Master Bedroom
Interior area
- Total structure area: 4,528
- Total interior livable area: 4,528 sqft
- Finished area above ground: 2,362
- Finished area below ground: 2,166
Property
Parking
- Total spaces: 3
- Parking features: Heated Garage
- Attached garage spaces: 3
Features
- Levels: One
- Stories: 1
- Patio & porch: Covered, Deck, Front Porch, Wrap Around
- Fencing: Partial
- Has view: Yes
- View description: Mountain(s)
Lot
- Size: 5.39 Acres
- Features: Level, Many Trees, Mountainous
Details
- Parcel number: 44464
- Special conditions: Standard
Construction
Type & style
- Home type: SingleFamily
- Architectural style: Mountain Contemporary
- Property subtype: Single Family Residence
Materials
- Cedar, Frame
- Roof: Composition
Condition
- Year built: 2004
Utilities & green energy
- Water: Well
Community & neighborhood
Location
- Region: Bailey
- Subdivision: Forest Ridge
HOA & financial
HOA
- Has HOA: Yes
- HOA fee: $505 annually
- Services included: Road Maintenance, Snow Removal
- Association name: Forest Ridge
Other
Other facts
- Listing terms: Cash,Conventional
- Ownership: Individual
- Road surface type: Dirt
Price history
| Date | Event | Price |
|---|---|---|
| 11/21/2023 | Sold | $1,078,000-5.4%$238/sqft |
Source: | ||
| 10/12/2023 | Pending sale | $1,140,000$252/sqft |
Source: | ||
| 8/9/2023 | Price change | $1,140,000-4.2%$252/sqft |
Source: | ||
| 7/24/2023 | Listed for sale | $1,190,000+105.2%$263/sqft |
Source: | ||
| 6/27/2013 | Sold | $580,000-3.3%$128/sqft |
Source: Public Record | ||
Public tax history
| Year | Property taxes | Tax assessment |
|---|---|---|
| 2025 | $4,406 +1.7% | $72,770 -2.3% |
| 2024 | $4,334 +27.3% | $74,480 -5.6% |
| 2023 | $3,405 +3.7% | $78,920 +46.7% |
Find assessor info on the county website
Neighborhood: 80421
Nearby schools
GreatSchools rating
- 7/10Deer Creek Elementary SchoolGrades: PK-5Distance: 5.3 mi
- 8/10Fitzsimmons Middle SchoolGrades: 6-8Distance: 5.9 mi
- 5/10Platte Canyon High SchoolGrades: 9-12Distance: 6 mi
Schools provided by the listing agent
- Elementary: Deer Creek
- Middle: Fitzsimmons
- High: Platte Canyon
- District: Platte Canyon RE-1
Source: REcolorado. This data may not be complete. We recommend contacting the local school district to confirm school assignments for this home.

Get pre-qualified for a loan
At Zillow Home Loans, we can pre-qualify you in as little as 5 minutes with no impact to your credit score.An equal housing lender. NMLS #10287.

