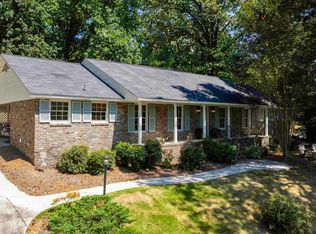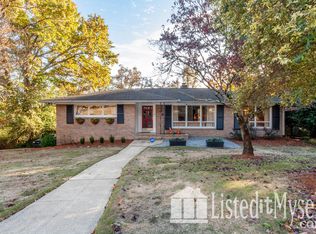Sold for $432,000
$432,000
1316 Round Hill Rd, Vestavia Hills, AL 35216
3beds
1,694sqft
Single Family Residence
Built in 1960
1.55 Acres Lot
$435,600 Zestimate®
$255/sqft
$2,327 Estimated rent
Home value
$435,600
$405,000 - $466,000
$2,327/mo
Zestimate® history
Loading...
Owner options
Explore your selling options
What's special
Welcome to this beautiful 3-bedroom, 2-bath home located in the heart of Vestavia Hills—just steps from the stunning Wald Park and the Public Library. Enjoy the convenience of a pedestrian bridge that offers safe, easy access to these community gems, perfect for morning walks, family outings, or relaxing afternoons. Inside, you'll find a thoughtfully designed floor plan with spacious living areas and a fully updated primary bathroom featuring modern finishes and fixtures. The primary bedroom also opens up to a private deck, ideal for morning coffee or evening unwinding. Step outside to your own backyard retreat, complete with a sparkling pool, a covered patio area, and plenty of space for entertaining or relaxing in the shade. Don't miss the opportunity to live in one of Vestavia's most sought-after locations with unbeatable access to parks, schools, and more.
Zillow last checked: 8 hours ago
Listing updated: October 01, 2025 at 05:46am
Listed by:
Jacob McAllister 256-677-3234,
RealtySouth-Homewood
Bought with:
Caroline Wilson
ARC Realty Vestavia
Source: GALMLS,MLS#: 21429114
Facts & features
Interior
Bedrooms & bathrooms
- Bedrooms: 3
- Bathrooms: 2
- Full bathrooms: 2
Primary bedroom
- Level: First
Bedroom 1
- Level: First
Bedroom 2
- Level: First
Primary bathroom
- Level: First
Bathroom 1
- Level: First
Dining room
- Level: First
Family room
- Level: First
Kitchen
- Features: Eat-in Kitchen, Pantry
- Level: First
Basement
- Area: 0
Heating
- Central, Forced Air, Natural Gas
Cooling
- Central Air, Ceiling Fan(s)
Appliances
- Included: Gas Cooktop, Dishwasher, Electric Oven, Self Cleaning Oven, Refrigerator, Gas Water Heater
- Laundry: Electric Dryer Hookup, Washer Hookup, In Basement, Basement Area, Yes
Features
- Crown Molding, Smooth Ceilings, Linen Closet, Tub/Shower Combo
- Flooring: Carpet, Hardwood, Tile, Vinyl
- Windows: Bay Window(s)
- Basement: Partial,Unfinished,Concrete
- Attic: Pull Down Stairs,Yes
- Number of fireplaces: 1
- Fireplace features: Brick (FIREPL), Den, Wood Burning
Interior area
- Total interior livable area: 1,694 sqft
- Finished area above ground: 1,694
- Finished area below ground: 0
Property
Parking
- Total spaces: 2
- Parking features: Attached, Basement, Driveway, Garage Faces Side
- Attached garage spaces: 2
- Has uncovered spaces: Yes
Features
- Levels: One
- Stories: 1
- Patio & porch: Covered, Patio, Covered (DECK), Open (DECK), Deck
- Has private pool: Yes
- Pool features: In Ground, Fenced, Private
- Fencing: Fenced
- Has view: Yes
- View description: None
- Waterfront features: No
Lot
- Size: 1.55 Acres
- Features: Few Trees, Subdivision
Details
- Parcel number: 28304005014.000
- Special conditions: N/A
Construction
Type & style
- Home type: SingleFamily
- Property subtype: Single Family Residence
Materials
- Brick
- Foundation: Basement
Condition
- Year built: 1960
Utilities & green energy
- Sewer: Septic Tank
- Water: Public
Green energy
- Energy efficient items: Power Vent
Community & neighborhood
Community
- Community features: Curbs
Location
- Region: Vestavia Hills
- Subdivision: Vesthaven
Other
Other facts
- Price range: $432K - $432K
- Road surface type: Paved
Price history
| Date | Event | Price |
|---|---|---|
| 9/30/2025 | Sold | $432,000-4%$255/sqft |
Source: | ||
| 8/29/2025 | Contingent | $449,900$266/sqft |
Source: | ||
| 8/25/2025 | Listed for sale | $449,900+144.5%$266/sqft |
Source: | ||
| 10/8/2002 | Sold | $184,000$109/sqft |
Source: Public Record Report a problem | ||
Public tax history
Tax history is unavailable.
Find assessor info on the county website
Neighborhood: 35216
Nearby schools
GreatSchools rating
- 10/10Vestavia Hills Elementary School EastGrades: PK-5Distance: 0.9 mi
- 10/10Louis Pizitz Middle SchoolGrades: 6-8Distance: 1.5 mi
- 8/10Vestavia Hills High SchoolGrades: 10-12Distance: 1.1 mi
Schools provided by the listing agent
- Elementary: Vestavia - East
- Middle: Pizitz
- High: Vestavia Hills
Source: GALMLS. This data may not be complete. We recommend contacting the local school district to confirm school assignments for this home.
Get a cash offer in 3 minutes
Find out how much your home could sell for in as little as 3 minutes with a no-obligation cash offer.
Estimated market value
$435,600

