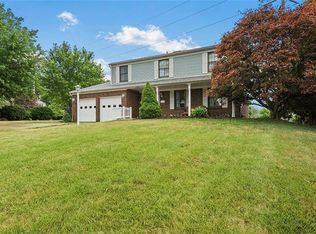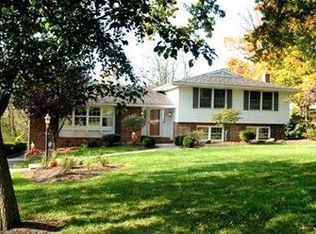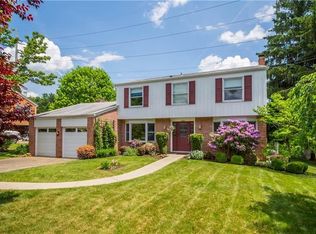Sold for $425,000
$425,000
1316 Rolling Meadow Rd, Pittsburgh, PA 15241
5beds
2,178sqft
Single Family Residence
Built in 1968
0.3 Acres Lot
$457,700 Zestimate®
$195/sqft
$2,849 Estimated rent
Home value
$457,700
$435,000 - $481,000
$2,849/mo
Zestimate® history
Loading...
Owner options
Explore your selling options
What's special
Charmingly set amongst mature trees, in the heart of Upper St. Clair, sits this spacious 5 bedroom, 2.5 bath home that is ready to make new memories with the turn of the key. From the moment you see it, you’re greeted with a classic white brick exterior with eye drawing, contrasting shuttered windows. This stylist and tastefully done over from top to bottom home offers expanded living spaces. Detailing of tongue and grove hardwood floors, recessed lighting; shiplap walls and cultured white marble sink in the powder room show that every element has been curated to create a cohesive look. The kitchen offers an additional depth with a black tone cabinetry, stainless steel appliances, and crown molding. Your morning breakfast room brings in the sun with seating for 8+ and leads onto a large covered deck while the finished game room on the lower level is perfect for movie nights with access to a gorgeous outdoor entertaining area. Every detail has been thought of and all it needs is you.
Zillow last checked: 8 hours ago
Listing updated: April 09, 2024 at 05:15am
Listed by:
Sharon St. Clair 724-941-9400,
Keller Williams Realty
Bought with:
Linda Carnevali, AB061571L
BERKSHIRE HATHAWAY THE PREFERRED REALTY
Source: WPMLS,MLS#: 1625024 Originating MLS: West Penn Multi-List
Originating MLS: West Penn Multi-List
Facts & features
Interior
Bedrooms & bathrooms
- Bedrooms: 5
- Bathrooms: 3
- Full bathrooms: 2
- 1/2 bathrooms: 1
Primary bedroom
- Level: Upper
- Dimensions: 15x12
Bedroom 2
- Level: Upper
- Dimensions: 12x11
Bedroom 3
- Level: Upper
- Dimensions: 10x9
Bedroom 4
- Level: Upper
- Dimensions: 10x9
Bedroom 5
- Level: Upper
- Dimensions: 11x9
Bonus room
- Level: Main
- Dimensions: 11x11
Dining room
- Level: Main
- Dimensions: 13x10
Family room
- Level: Main
- Dimensions: 16x11
Game room
- Level: Lower
- Dimensions: 13x11
Kitchen
- Level: Main
- Dimensions: 13x11
Laundry
- Level: Lower
- Dimensions: 10x6
Living room
- Level: Main
- Dimensions: 20x13
Heating
- Forced Air, Gas
Cooling
- Central Air
Appliances
- Included: Some Gas Appliances, Cooktop, Dishwasher, Disposal, Microwave, Refrigerator, Stove
Features
- Flooring: Carpet, Ceramic Tile, Hardwood
- Windows: Screens
- Basement: Partially Finished,Walk-Out Access
Interior area
- Total structure area: 2,178
- Total interior livable area: 2,178 sqft
Property
Parking
- Total spaces: 2
- Parking features: Built In, Garage Door Opener
- Has attached garage: Yes
Features
- Levels: Two
- Stories: 2
- Pool features: None
Lot
- Size: 0.30 Acres
- Dimensions: 121 x 55 x 145 x 36 x 34 x 69
Details
- Parcel number: 0321P00064000000
Construction
Type & style
- Home type: SingleFamily
- Architectural style: Colonial,Two Story
- Property subtype: Single Family Residence
Materials
- Brick
- Roof: Asphalt
Condition
- Resale
- Year built: 1968
Details
- Warranty included: Yes
Utilities & green energy
- Sewer: Public Sewer
- Water: Public
Community & neighborhood
Location
- Region: Pittsburgh
- Subdivision: Rolling Mdw
Price history
| Date | Event | Price |
|---|---|---|
| 1/5/2024 | Sold | $425,000$195/sqft |
Source: | ||
| 12/3/2023 | Contingent | $425,000$195/sqft |
Source: | ||
| 11/30/2023 | Price change | $425,000-5.6%$195/sqft |
Source: | ||
| 10/28/2023 | Price change | $450,000-4.2%$207/sqft |
Source: | ||
| 9/26/2023 | Listed for sale | $469,900+49.2%$216/sqft |
Source: | ||
Public tax history
| Year | Property taxes | Tax assessment |
|---|---|---|
| 2025 | $8,975 -9.5% | $213,600 -17% |
| 2024 | $9,912 +714.5% | $257,300 |
| 2023 | $1,217 | $257,300 |
Find assessor info on the county website
Neighborhood: 15241
Nearby schools
GreatSchools rating
- 9/10Baker El SchoolGrades: K-4Distance: 0.8 mi
- 7/10Fort Couch Middle SchoolGrades: 7-8Distance: 1.7 mi
- 8/10Upper Saint Clair High SchoolGrades: 9-12Distance: 1.5 mi
Schools provided by the listing agent
- District: Upper St Clair
Source: WPMLS. This data may not be complete. We recommend contacting the local school district to confirm school assignments for this home.
Get pre-qualified for a loan
At Zillow Home Loans, we can pre-qualify you in as little as 5 minutes with no impact to your credit score.An equal housing lender. NMLS #10287.


