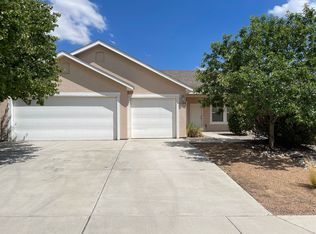Sold
Price Unknown
1316 Reynosa Loop SE, Rio Rancho, NM 87124
3beds
1,781sqft
Single Family Residence
Built in 2006
5,227.2 Square Feet Lot
$352,700 Zestimate®
$--/sqft
$2,129 Estimated rent
Home value
$352,700
$335,000 - $370,000
$2,129/mo
Zestimate® history
Loading...
Owner options
Explore your selling options
What's special
Welcome to this exceptional 3 bedroom home located in the highly sought-after Cabezon neighborhood! Situated just minutes away from Rust Medical Center, Intel, Cottonwood, restaurants, and shopping, this property offers convenience and accessibility. Step inside and be greeted by new carpet(except primary) and spacious bedrooms. The primary suite features a spacious walkin closet, step in bathtub & separate shower. East facing backyard is directly off kitchen and dining, perfect for summer grilling or morning coffee. Recent hot water heater.
Zillow last checked: 8 hours ago
Listing updated: April 10, 2025 at 02:20pm
Listed by:
Kate M Southard 505-264-9586,
Kate Southard Real Estate
Bought with:
Lalaine D Stone, 49904
Coldwell Banker Legacy
Source: SWMLS,MLS#: 1036401
Facts & features
Interior
Bedrooms & bathrooms
- Bedrooms: 3
- Bathrooms: 2
- Full bathrooms: 2
Primary bedroom
- Level: Main
- Area: 221.4
- Dimensions: 16.4 x 13.5
Bedroom 2
- Level: Main
- Area: 133.35
- Dimensions: 10.5 x 12.7
Bedroom 3
- Level: Main
- Area: 144.11
- Dimensions: 12.11 x 11.9
Dining room
- Level: Main
- Area: 129.6
- Dimensions: 10.8 x 12
Kitchen
- Level: Main
- Area: 135.72
- Dimensions: 11.6 x 11.7
Living room
- Level: Main
- Area: 338.24
- Dimensions: 22.4 x 15.1
Heating
- Central, Forced Air
Cooling
- Refrigerated
Appliances
- Included: Dishwasher, Free-Standing Gas Range, Disposal
- Laundry: Washer Hookup, Dryer Hookup, ElectricDryer Hookup
Features
- Bookcases, Bathtub, Ceiling Fan(s), Dual Sinks, Main Level Primary, Soaking Tub, Separate Shower, Water Closet(s), Walk-In Closet(s)
- Flooring: Carpet, Tile
- Windows: Double Pane Windows, Insulated Windows
- Has basement: No
- Number of fireplaces: 1
- Fireplace features: Custom
Interior area
- Total structure area: 1,781
- Total interior livable area: 1,781 sqft
Property
Parking
- Total spaces: 2
- Parking features: Attached, Finished Garage, Garage
- Attached garage spaces: 2
Features
- Levels: One
- Stories: 1
- Patio & porch: Covered, Patio
- Exterior features: Private Yard
- Fencing: Wall
Lot
- Size: 5,227 sqft
- Features: Landscaped
Details
- Parcel number: 1012068017110
- Zoning description: R-1
Construction
Type & style
- Home type: SingleFamily
- Property subtype: Single Family Residence
Materials
- Frame, Stucco
- Roof: Shingle
Condition
- Resale
- New construction: No
- Year built: 2006
Details
- Builder name: Artistic
Utilities & green energy
- Electric: None
- Sewer: Public Sewer
- Water: Public
- Utilities for property: Electricity Connected, Natural Gas Connected, Sewer Connected, Water Connected
Green energy
- Energy generation: None
Community & neighborhood
Location
- Region: Rio Rancho
Other
Other facts
- Listing terms: Cash,Conventional,FHA,VA Loan
- Road surface type: Paved
Price history
| Date | Event | Price |
|---|---|---|
| 10/6/2024 | Listing removed | $2,150$1/sqft |
Source: Zillow Rentals Report a problem | ||
| 9/25/2024 | Price change | $2,150-4.4%$1/sqft |
Source: Zillow Rentals Report a problem | ||
| 7/30/2024 | Listed for rent | $2,250$1/sqft |
Source: Zillow Rentals Report a problem | ||
| 7/19/2024 | Listing removed | -- |
Source: Zillow Rentals Report a problem | ||
| 7/17/2024 | Listed for rent | $2,250$1/sqft |
Source: Zillow Rentals Report a problem | ||
Public tax history
| Year | Property taxes | Tax assessment |
|---|---|---|
| 2025 | $4,322 +0.3% | $113,991 +3.8% |
| 2024 | $4,310 +61.7% | $109,800 +71.7% |
| 2023 | $2,666 +1.8% | $63,952 +3% |
Find assessor info on the county website
Neighborhood: Rio Rancho Estates
Nearby schools
GreatSchools rating
- 7/10Maggie Cordova Elementary SchoolGrades: K-5Distance: 0.4 mi
- 5/10Lincoln Middle SchoolGrades: 6-8Distance: 1.5 mi
- 7/10Rio Rancho High SchoolGrades: 9-12Distance: 2.3 mi
Get a cash offer in 3 minutes
Find out how much your home could sell for in as little as 3 minutes with a no-obligation cash offer.
Estimated market value$352,700
Get a cash offer in 3 minutes
Find out how much your home could sell for in as little as 3 minutes with a no-obligation cash offer.
Estimated market value
$352,700
