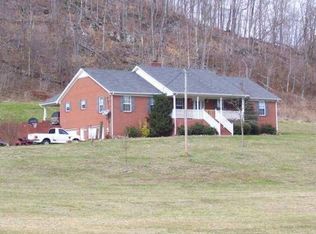This beautiful 4 Bedroom / 2 Bath Brick home offers 5 acres, Full basement w/ 4 car garage and carport. Concrete Drive, Beautiful country living and more. Privacy at its best. You have the entire mountain behind you. Come enjoy the quiet life. 1 1/2 hours to Nashville. Low taxes a plus
This property is off market, which means it's not currently listed for sale or rent on Zillow. This may be different from what's available on other websites or public sources.
