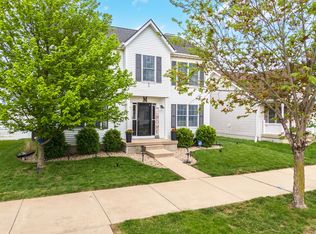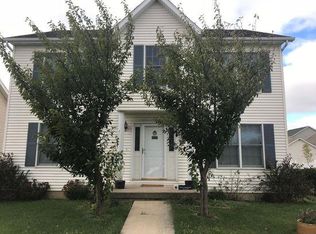Closed
$259,000
1316 Ogelthorpe Ave, Normal, IL 61761
4beds
2,592sqft
Single Family Residence
Built in 2002
5,760 Square Feet Lot
$265,700 Zestimate®
$100/sqft
$3,771 Estimated rent
Home value
$265,700
$244,000 - $290,000
$3,771/mo
Zestimate® history
Loading...
Owner options
Explore your selling options
What's special
Spacious Ranch home with hardwood in living room, dining room and kitchen. Laundry on first floor and gas fireplace. Basement features include spacious family room, 1/2 bath and 4th bedroom. This home has so many costly updates: new roof 2024, HVAC 2023, water heater 2024, updated stainless appliances and some light fixtures. Fence 2021. Must see!
Zillow last checked: 8 hours ago
Listing updated: July 29, 2025 at 05:07am
Listing courtesy of:
Sarah Marshall 309-275-9086,
Coldwell Banker Real Estate Group
Bought with:
Carrie Reardon
RE/MAX Rising
Source: MRED as distributed by MLS GRID,MLS#: 12377129
Facts & features
Interior
Bedrooms & bathrooms
- Bedrooms: 4
- Bathrooms: 3
- Full bathrooms: 2
- 1/2 bathrooms: 1
Primary bedroom
- Features: Flooring (Carpet), Bathroom (Full)
- Level: Main
- Area: 182 Square Feet
- Dimensions: 13X14
Bedroom 2
- Features: Flooring (Carpet)
- Level: Main
- Area: 130 Square Feet
- Dimensions: 10X13
Bedroom 3
- Features: Flooring (Carpet)
- Level: Main
- Area: 121 Square Feet
- Dimensions: 11X11
Bedroom 4
- Features: Flooring (Carpet)
- Level: Basement
- Area: 170 Square Feet
- Dimensions: 10X17
Dining room
- Features: Flooring (Hardwood)
- Level: Main
- Area: 110 Square Feet
- Dimensions: 10X11
Family room
- Features: Flooring (Carpet)
- Level: Basement
- Area: 310 Square Feet
- Dimensions: 10X31
Kitchen
- Features: Flooring (Hardwood)
- Level: Main
- Area: 99 Square Feet
- Dimensions: 9X11
Laundry
- Features: Flooring (Vinyl)
- Level: Main
- Area: 24 Square Feet
- Dimensions: 3X8
Living room
- Features: Flooring (Hardwood)
- Level: Main
- Area: 224 Square Feet
- Dimensions: 14X16
Heating
- Forced Air, Natural Gas
Cooling
- Central Air
Appliances
- Laundry: Gas Dryer Hookup
Features
- 1st Floor Full Bath, Cathedral Ceiling(s), Walk-In Closet(s)
- Basement: Partially Finished,Full
- Number of fireplaces: 1
- Fireplace features: Gas Log
Interior area
- Total structure area: 2,592
- Total interior livable area: 2,592 sqft
- Finished area below ground: 870
Property
Parking
- Total spaces: 2
- Parking features: On Site, Garage Owned, Detached, Garage
- Garage spaces: 2
Accessibility
- Accessibility features: No Disability Access
Features
- Stories: 1
- Patio & porch: Patio, Deck
Lot
- Size: 5,760 sqft
- Dimensions: 48 X 120
- Features: Mature Trees
Details
- Parcel number: 1422407002
- Special conditions: None
Construction
Type & style
- Home type: SingleFamily
- Architectural style: Ranch
- Property subtype: Single Family Residence
Materials
- Vinyl Siding
- Roof: Asphalt
Condition
- New construction: No
- Year built: 2002
Utilities & green energy
- Sewer: Public Sewer
- Water: Public
Community & neighborhood
Community
- Community features: Park, Curbs, Sidewalks, Street Lights, Street Paved
Location
- Region: Normal
- Subdivision: Savannah Green
HOA & financial
HOA
- Has HOA: Yes
- HOA fee: $60 annually
- Services included: Other
Other
Other facts
- Listing terms: Cash
- Ownership: Fee Simple w/ HO Assn.
Price history
| Date | Event | Price |
|---|---|---|
| 7/18/2025 | Sold | $259,000$100/sqft |
Source: | ||
| 6/8/2025 | Pending sale | $259,000$100/sqft |
Source: | ||
| 6/6/2025 | Listed for sale | $259,000+90.6%$100/sqft |
Source: | ||
| 4/28/2017 | Sold | $135,900-0.7%$52/sqft |
Source: | ||
| 2/28/2017 | Price change | $136,900-4.2%$53/sqft |
Source: Berkshire Hathaway Snyder Real Estate #2170001 | ||
Public tax history
| Year | Property taxes | Tax assessment |
|---|---|---|
| 2023 | $3,872 +7% | $51,241 +10.7% |
| 2022 | $3,619 +4.5% | $46,292 +6% |
| 2021 | $3,465 | $43,676 +1.1% |
Find assessor info on the county website
Neighborhood: 61761
Nearby schools
GreatSchools rating
- 6/10Fairview Elementary SchoolGrades: PK-5Distance: 1.2 mi
- 5/10Chiddix Jr High SchoolGrades: 6-8Distance: 1.2 mi
- 8/10Normal Community High SchoolGrades: 9-12Distance: 3 mi
Schools provided by the listing agent
- Elementary: Fairview Elementary
- Middle: Chiddix Jr High
- High: Normal Community High School
- District: 5
Source: MRED as distributed by MLS GRID. This data may not be complete. We recommend contacting the local school district to confirm school assignments for this home.

Get pre-qualified for a loan
At Zillow Home Loans, we can pre-qualify you in as little as 5 minutes with no impact to your credit score.An equal housing lender. NMLS #10287.

