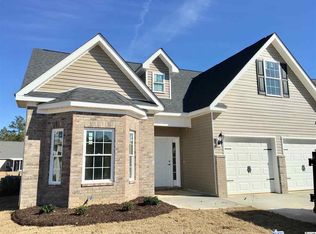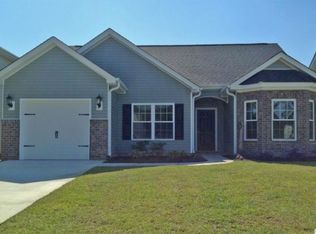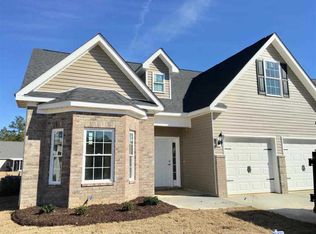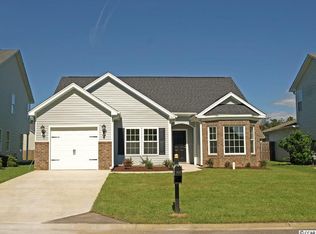SPECTACULAR 3BR-2.5BA home in Forest Glen of Conway, a natural gas community! Walking in to this home you will immediately notice the amazing porcelain tile wood-look flooring throughout the first floor, gas fireplace in the great room, five panel doors and crown molding. The bright and airy open floor plan is perfect for entertaining. The kitchen features an up-graded gas range, stainless steel appliances, breakfast bar, pantry, plenty of work space & 42 inch maple cabinets. A loft is located at the top the steps, it is ideal for a TV room, office, craft or play room. The oversized master suite has a tray ceiling, large walk-in closet, double sink vanity, separate tub and shower. A Jack and Jill bathroom upstairs splits the 2 generous sized spare bedrooms. Convenient upstairs laundry. Bamboo blinds throughout the home convey. From the Great Room are sliders to a screened porch and a large patio perfect for relaxation and entertaining. Forest Glen community is in great location with quick access to major highways, healthcare facilities and close to charming downtown Main Street and Coastal Carolina University. Conway South Carolina is a historic river town known for its scenic views with streets lined with live oaks and Spanish moss, boutique shops, unique dining and live theatre entertainment. All of this and just a short drive to the beach!
This property is off market, which means it's not currently listed for sale or rent on Zillow. This may be different from what's available on other websites or public sources.




