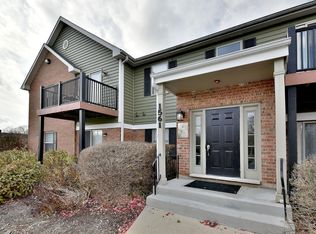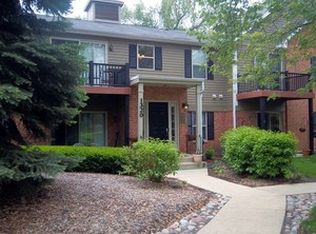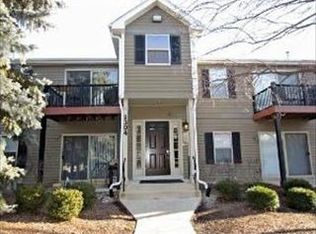Closed
$227,000
1316 McDowell Rd #103, Naperville, IL 60563
2beds
809sqft
Condominium, Single Family Residence
Built in 1985
-- sqft lot
$233,800 Zestimate®
$281/sqft
$1,869 Estimated rent
Home value
$233,800
$222,000 - $248,000
$1,869/mo
Zestimate® history
Loading...
Owner options
Explore your selling options
What's special
Discover the perfect blend of modern updates and serene living at 1316 McDowell Rd. in the desirable Chantecleer Lakes community. This rarely available ground-floor ranch condo offers tranquil pond views and has been fully renovated within the past five years. Every detail has been thoughtfully updated, including a beautifully remodeled kitchen and bath, stylish board and batten wall treatments, modern light fixtures, LVP and carpet flooring, and a new washer and dryer. This charming home features in-unit laundry, a spacious master bedroom with a walk-in closet, and sliding door access to a private patio overlooking the pond. You'll also enjoy the convenience of a designated parking space. Ideally located near the Metra train, expressways, shopping, and dining, this condo offers both comfort and accessibility. The community's amenities include an outdoor pool, clubhouse, and nearby hiking and biking trails at McDowell Grove Forest Preserve. Situated in the highly rated Indian Prairie District 204 schools, this gem won't last long-don't miss out!
Zillow last checked: 8 hours ago
Listing updated: January 10, 2025 at 12:27am
Listing courtesy of:
Joseph Graham 888-574-9405,
eXp Realty, LLC
Bought with:
Jaclyn Mitchell
Crosstown Realtors Inc
Source: MRED as distributed by MLS GRID,MLS#: 12188894
Facts & features
Interior
Bedrooms & bathrooms
- Bedrooms: 2
- Bathrooms: 1
- Full bathrooms: 1
Primary bedroom
- Features: Flooring (Carpet), Window Treatments (All)
- Level: Main
- Area: 180 Square Feet
- Dimensions: 15X12
Bedroom 2
- Features: Flooring (Vinyl), Window Treatments (All)
- Level: Main
- Area: 99 Square Feet
- Dimensions: 11X9
Dining room
- Features: Flooring (Vinyl)
- Level: Main
- Area: 108 Square Feet
- Dimensions: 12X9
Eating area
- Features: Flooring (Vinyl)
- Level: Main
- Area: 49 Square Feet
- Dimensions: 7X7
Kitchen
- Features: Kitchen (Eating Area-Breakfast Bar, Eating Area-Table Space, Pantry-Closet, Pantry, SolidSurfaceCounter, Updated Kitchen), Flooring (Vinyl)
- Level: Main
- Area: 72 Square Feet
- Dimensions: 9X8
Living room
- Features: Flooring (Vinyl), Window Treatments (All)
- Level: Main
- Area: 204 Square Feet
- Dimensions: 17X12
Heating
- Natural Gas, Forced Air
Cooling
- Central Air
Appliances
- Included: Gas Water Heater
- Laundry: Electric Dryer Hookup, In Unit, In Bathroom
Features
- Basement: None
Interior area
- Total structure area: 809
- Total interior livable area: 809 sqft
Property
Parking
- Total spaces: 1
- Parking features: Assigned, Guest, On Site, Owned
Accessibility
- Accessibility features: No Disability Access
Features
- Patio & porch: Patio
- Has view: Yes
- View description: Water
- Water view: Water
- Waterfront features: Pond
Lot
- Features: Common Grounds, Nature Preserve Adjacent, Sloped
Details
- Parcel number: 0710213243
- Special conditions: None
- Other equipment: Ceiling Fan(s)
Construction
Type & style
- Home type: Condo
- Property subtype: Condominium, Single Family Residence
Materials
- Aluminum Siding
- Roof: Asphalt
Condition
- New construction: No
- Year built: 1985
- Major remodel year: 2020
Utilities & green energy
- Electric: Circuit Breakers
- Sewer: Public Sewer
- Water: Lake Michigan
Community & neighborhood
Security
- Security features: Carbon Monoxide Detector(s), Closed Circuit Camera(s)
Community
- Community features: Sidewalks, Street Lights
Location
- Region: Naperville
HOA & financial
HOA
- Has HOA: Yes
- HOA fee: $310 monthly
- Services included: Water, Parking, Insurance, Clubhouse, Exterior Maintenance, Lawn Care, Scavenger, Snow Removal
Other
Other facts
- Listing terms: Conventional
- Ownership: Condo
Price history
| Date | Event | Price |
|---|---|---|
| 1/6/2025 | Sold | $227,000+0.9%$281/sqft |
Source: | ||
| 10/26/2024 | Contingent | $225,000$278/sqft |
Source: | ||
| 10/18/2024 | Listed for sale | $225,000+106.4%$278/sqft |
Source: | ||
| 12/26/2019 | Listing removed | $109,000$135/sqft |
Source: Re/Max 1st #10260811 Report a problem | ||
| 12/26/2019 | Listed for sale | $109,000+1.9%$135/sqft |
Source: Re/Max 1st #10260811 Report a problem | ||
Public tax history
| Year | Property taxes | Tax assessment |
|---|---|---|
| 2024 | $3,489 +3.9% | $55,901 +11.3% |
| 2023 | $3,358 +10.8% | $50,230 +13.2% |
| 2022 | $3,032 +3.1% | $44,360 +3.7% |
Find assessor info on the county website
Neighborhood: 60563
Nearby schools
GreatSchools rating
- 7/10Brookdale Elementary SchoolGrades: K-5Distance: 0.3 mi
- 7/10Thayer J Hill Middle SchoolGrades: 6-8Distance: 0.6 mi
- 10/10Metea Valley High SchoolGrades: 9-12Distance: 2.5 mi
Schools provided by the listing agent
- Elementary: Brookdale Elementary School
- Middle: Hill Middle School
- High: Metea Valley High School
- District: 204
Source: MRED as distributed by MLS GRID. This data may not be complete. We recommend contacting the local school district to confirm school assignments for this home.

Get pre-qualified for a loan
At Zillow Home Loans, we can pre-qualify you in as little as 5 minutes with no impact to your credit score.An equal housing lender. NMLS #10287.
Sell for more on Zillow
Get a free Zillow Showcase℠ listing and you could sell for .
$233,800
2% more+ $4,676
With Zillow Showcase(estimated)
$238,476

