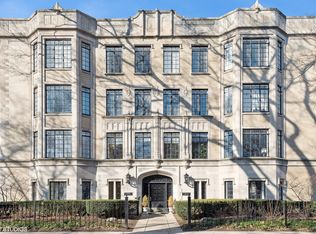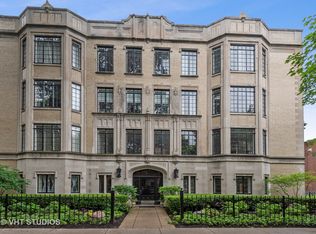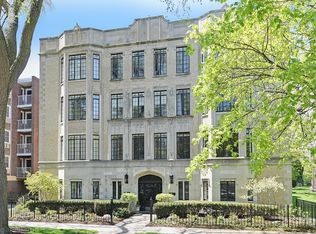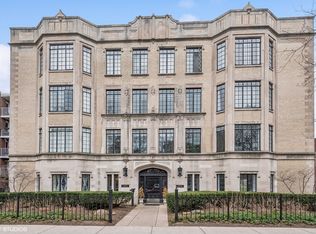Closed
$665,000
1316 Maple Ave APT B2, Evanston, IL 60201
2beds
1,558sqft
Condominium, Single Family Residence
Built in 1928
-- sqft lot
$677,800 Zestimate®
$427/sqft
$3,471 Estimated rent
Home value
$677,800
$610,000 - $752,000
$3,471/mo
Zestimate® history
Loading...
Owner options
Explore your selling options
What's special
Discover the perfect blend of vintage charm & modern luxury in this stunning 2-Bedroom, 2-Bathroom condo, nestled within one of Evanston's most breathtaking Tudor-Revival buildings-proudly listed on the National Register of Historic Places. Step into a gracious entryway leading to an inviting living room, where original leaded glass windows, a wood-burning fireplace, & custom built-ins create a warm, sophisticated ambiance. The spacious primary suite is a peaceful retreat, featuring a fully renovated en-suite Bath with high-end finishes & marble tile. The second Bedroom also offers a beautifully updated en- suite Bath & a discreetly placed In-unit Washer & Dryer. At the rear of the unit, a versatile Family or Dining Room flows effortlessly into the show-stopping Kitchen, thoughtfully redesigned with top-of-the-line Viking appliances, Carrara marble countertops, & hand-selected designer details. A large private patio for unit owners is available on the South side from the Grand Lobby. Rental parking available in a private garage & easy street parking. Located just blocks from downtown Evanston's vibrant shops, restaurants, public transit, & Lake Michigan, this exceptional home is a rare find offering timeless elegance in an unbeatable location.
Zillow last checked: 8 hours ago
Listing updated: June 30, 2025 at 01:16am
Listing courtesy of:
Lisa Miceli 847-736-2440,
Jameson Sotheby's International Realty
Bought with:
David Chung
Compass
Source: MRED as distributed by MLS GRID,MLS#: 12349746
Facts & features
Interior
Bedrooms & bathrooms
- Bedrooms: 2
- Bathrooms: 2
- Full bathrooms: 2
Primary bedroom
- Features: Flooring (Hardwood), Bathroom (Full)
- Level: Main
- Area: 221 Square Feet
- Dimensions: 17X13
Bedroom 2
- Features: Flooring (Hardwood)
- Level: Main
- Area: 168 Square Feet
- Dimensions: 14X12
Dining room
- Features: Flooring (Hardwood), Window Treatments (Blinds)
- Level: Main
- Area: 260 Square Feet
- Dimensions: 20X13
Foyer
- Features: Flooring (Hardwood)
- Level: Main
- Area: 80 Square Feet
- Dimensions: 10X8
Kitchen
- Features: Kitchen (Eating Area-Table Space, Updated Kitchen), Flooring (Wood Laminate)
- Level: Main
- Area: 240 Square Feet
- Dimensions: 20X12
Laundry
- Features: Flooring (Other)
- Level: Main
- Area: 6 Square Feet
- Dimensions: 3X2
Living room
- Features: Flooring (Hardwood), Window Treatments (Curtains/Drapes)
- Level: Main
- Area: 384 Square Feet
- Dimensions: 24X16
Heating
- Natural Gas, Steam, Radiator(s)
Cooling
- Wall Unit(s)
Appliances
- Included: High End Refrigerator, Freezer, Disposal, Stainless Steel Appliance(s), Oven, Range Hood, Gas Cooktop, Gas Oven
- Laundry: Washer Hookup, In Unit, In Bathroom
Features
- 1st Floor Full Bath, Storage, Built-in Features, Historic/Period Mlwk, Lobby, Separate Dining Room
- Flooring: Hardwood, Laminate
- Windows: Window Treatments, Drapes
- Basement: None
- Number of fireplaces: 1
- Fireplace features: Wood Burning, Living Room
Interior area
- Total structure area: 0
- Total interior livable area: 1,558 sqft
Property
Accessibility
- Accessibility features: No Disability Access
Details
- Parcel number: 11183270251005
- Special conditions: List Broker Must Accompany
Construction
Type & style
- Home type: Condo
- Property subtype: Condominium, Single Family Residence
Materials
- Brick, Stone
Condition
- New construction: No
- Year built: 1928
Utilities & green energy
- Sewer: Public Sewer
- Water: Lake Michigan
Community & neighborhood
Location
- Region: Evanston
HOA & financial
HOA
- Has HOA: Yes
- HOA fee: $758 monthly
- Services included: Heat, Water, Insurance, Lawn Care, Scavenger
Other
Other facts
- Listing terms: Cash
- Ownership: Condo
Price history
| Date | Event | Price |
|---|---|---|
| 6/23/2025 | Sold | $665,000-2.1%$427/sqft |
Source: | ||
| 5/6/2025 | Contingent | $679,000$436/sqft |
Source: | ||
| 4/28/2025 | Listed for sale | $679,000$436/sqft |
Source: | ||
| 4/28/2025 | Listing removed | $679,000$436/sqft |
Source: | ||
| 4/21/2025 | Contingent | $679,000$436/sqft |
Source: | ||
Public tax history
| Year | Property taxes | Tax assessment |
|---|---|---|
| 2023 | $11,370 +4.5% | $50,281 |
| 2022 | $10,885 +98.7% | $50,281 +109.7% |
| 2021 | $5,478 +0.2% | $23,972 |
Find assessor info on the county website
Neighborhood: 60201
Nearby schools
GreatSchools rating
- 7/10Dewey Elementary SchoolGrades: K-5Distance: 0.4 mi
- 7/10Nichols Middle SchoolGrades: 6-8Distance: 0.3 mi
- 9/10Evanston Twp High SchoolGrades: 9-12Distance: 0.9 mi
Schools provided by the listing agent
- Elementary: Dewey Elementary School
- Middle: Nichols Middle School
- High: Evanston Twp High School
- District: 65
Source: MRED as distributed by MLS GRID. This data may not be complete. We recommend contacting the local school district to confirm school assignments for this home.

Get pre-qualified for a loan
At Zillow Home Loans, we can pre-qualify you in as little as 5 minutes with no impact to your credit score.An equal housing lender. NMLS #10287.
Sell for more on Zillow
Get a free Zillow Showcase℠ listing and you could sell for .
$677,800
2% more+ $13,556
With Zillow Showcase(estimated)
$691,356


